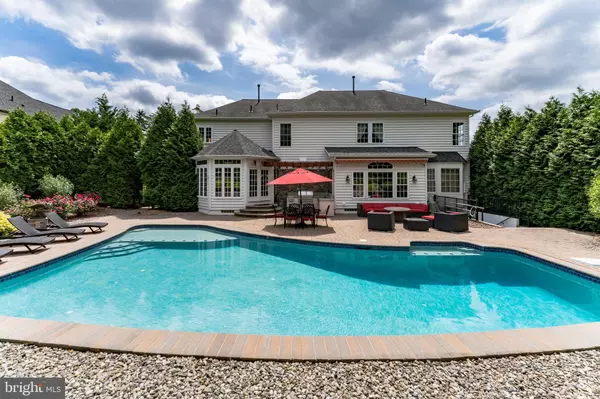For more information regarding the value of a property, please contact us for a free consultation.
2119 WYNNE WAY Jamison, PA 18929
Want to know what your home might be worth? Contact us for a FREE valuation!

Our team is ready to help you sell your home for the highest possible price ASAP
Key Details
Sold Price $1,185,000
Property Type Single Family Home
Sub Type Detached
Listing Status Sold
Purchase Type For Sale
Square Footage 4,570 sqft
Price per Sqft $259
Subdivision Nestlewood Estates
MLS Listing ID PABU2028786
Sold Date 08/23/22
Style Colonial
Bedrooms 4
Full Baths 4
Half Baths 1
HOA Fees $49/ann
HOA Y/N Y
Abv Grd Liv Area 4,570
Originating Board BRIGHT
Year Built 2007
Annual Tax Amount $12,309
Tax Year 2022
Lot Size 0.760 Acres
Acres 0.76
Lot Dimensions 172.00 x
Property Description
Absolute stunner tucked away in the desirable community of Nestlewood Estates. Owners have taken meticulous care of this property which shows throughout the entire home. Upon entry, you are greeted by a dramatic two-story entrance with gleaming hardwood Brazilian floors. On either side of the oversized, sweeping staircase you will find the formal living and dining rooms, both generous in size and well-appointed. The first floor continues to a large family/entertainment room with a wall of windows offering views into the backyard sanctuary. Set back from the rest of the main floor sits a sizeable office with French doors that offers privacy and quiet from the rest of the main floor. The kitchen is warm, bright, and inviting with high end appliances for the most discerning home cook including a paneled Sub-Zero refrigerator, Wolf 6-Burner gas stove and ovens along with brand-new Bosch dishwasher. The kitchen is completed by a beautiful granite island, maple cabinets and a butlers pantry offering an abundance of storage. The large, sunny breakfast nook provides direct access to the in-ground saltwater pool and outdoor entertaining space. The back of the property has lush, mature landscape as well as significant hardscape which offers very low maintenance and provides total and complete privacy. The pool, the pool, the pool! The pool offers a constant staycation for the lucky new owners; sparkling and oversized, the pool has a sun deck as well as two waterfalls. A large paver patio offers tons of space for entertaining complete with awning for additional shade. The current owner recently upgraded many elements of the pool, including new pump, salt cell as well as Wi-Fi automation which allows various features to be controlled from a mobile device. The outdoor kitchen area which offers ease of entertaining was completely serviced including all new plumbing. Back inside, off the laundry room area, a convenient 2nd staircase leads you from the kitchen up to the second floor where the hardwoods continue throughout. The primary suite is enormous with a spa-like ensuite complete with marble radiant floors, an oversized walk-in shower and two walk-in closets with a luxurious dressing area. The upstairs is rounded out by a princess suite with a full bath and walk-in closet as well as two other large bedrooms connected by a full bath. The finished lower level of the home offers space with a home-gym, movie area, custom bar, and full bath with shower that sits conveniently across from walk-up access to the pool. A giant storage area behind the bar could easily be converted into another suite, creating a 5th bedroom and/or living area. Better then new construction located in the heart of award-winning Central Bucks School District!
Location
State PA
County Bucks
Area Warwick Twp (10151)
Zoning RR
Rooms
Basement Full
Interior
Interior Features Additional Stairway, Bar, Breakfast Area, Built-Ins, Butlers Pantry, Ceiling Fan(s), Crown Moldings, Dining Area, Formal/Separate Dining Room, Kitchen - Gourmet, Kitchen - Eat-In, Primary Bath(s), Pantry, Sprinkler System, Upgraded Countertops, Walk-in Closet(s), Wet/Dry Bar, Wood Floors, 2nd Kitchen, Double/Dual Staircase, Kitchen - Island, Window Treatments, Other
Hot Water Electric
Heating Forced Air
Cooling Central A/C
Flooring Hardwood
Fireplaces Number 1
Fireplaces Type Gas/Propane
Fireplace Y
Window Features Bay/Bow
Heat Source Natural Gas
Laundry Main Floor
Exterior
Exterior Feature Patio(s)
Parking Features Garage - Side Entry, Inside Access
Garage Spaces 3.0
Pool Saltwater, In Ground, Heated
Water Access N
Accessibility None
Porch Patio(s)
Attached Garage 3
Total Parking Spaces 3
Garage Y
Building
Story 2
Foundation Concrete Perimeter
Sewer Public Septic
Water Public
Architectural Style Colonial
Level or Stories 2
Additional Building Above Grade
New Construction N
Schools
High Schools Central Bucks High School South
School District Central Bucks
Others
Senior Community No
Tax ID 51-001-001
Ownership Fee Simple
SqFt Source Estimated
Security Features Security System
Special Listing Condition Standard
Read Less

Bought with Suvarna Varghese • Realty Mark Associates




