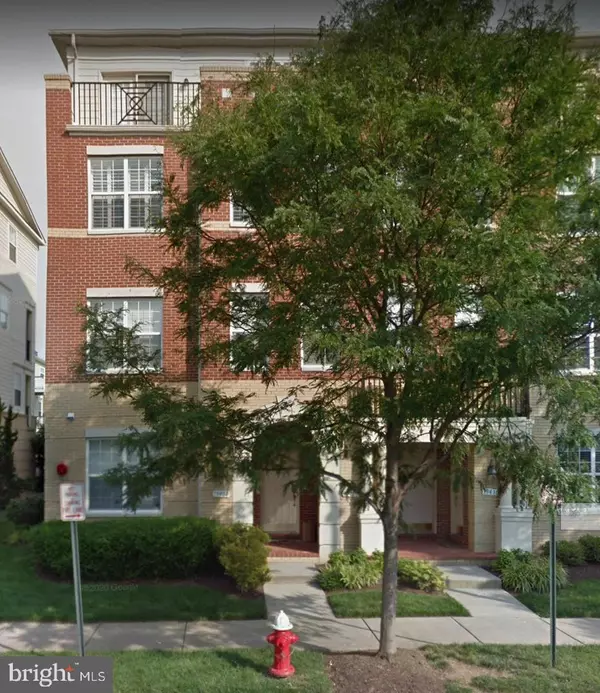For more information regarding the value of a property, please contact us for a free consultation.
19404 DIAMOND LAKE DR Leesburg, VA 20176
Want to know what your home might be worth? Contact us for a FREE valuation!

Our team is ready to help you sell your home for the highest possible price ASAP
Key Details
Sold Price $425,000
Property Type Condo
Sub Type Condo/Co-op
Listing Status Sold
Purchase Type For Sale
Square Footage 1,624 sqft
Price per Sqft $261
Subdivision Townes Condominiums
MLS Listing ID VALO2016770
Sold Date 02/07/22
Style Other
Bedrooms 3
Full Baths 2
Half Baths 1
Condo Fees $177/mo
HOA Fees $320/mo
HOA Y/N Y
Abv Grd Liv Area 1,624
Originating Board BRIGHT
Year Built 2007
Annual Tax Amount $3,237
Tax Year 2021
Property Description
Fabulous end-unit, lower level condo located in sought-after Landsdowne Town Center. Sellers use this property as a second home and have only spent about two months per year living there-so it is in excellent condition. Great open floor plan with 3 bedrooms and 2.5 baths. Main level boasts a separate living room, dining space (with an added floor-to-ceiling bay windows for extra sunlight) and a spacious kitchen with lovely cabinetry and granite countertops. Upper level features all three bedrooms and laundry, for added convenience. Owner's Suite is expansive with a private balcony and two walk-in closets. Owner's Bath Suite features a separate tub, large shower, double vanity and separate toilet room. Unit has an oversized one-car garage and a custom-built under the stair storage space (approximately 7 ft length x 8 ft width). Close to restaurants and shopping, Lansdowne enjoys a central square with an in-ground water fountain for the kids, grass to play, and stage for outdoor concerts. There are also designated dog walk areas, a pond, gazebo, and a nearby golf course. HOA fees include - Internet, Water, Trash & Snow Removal, Outdoor Pool, Fitness Center, Playground & Tot Lot, Party Room & Club House, Exterior Building Maintenance, Insurance, Lawn Care and Common Grounds.
Location
State VA
County Loudoun
Zoning 19
Interior
Interior Features Carpet, Ceiling Fan(s), Primary Bath(s), Bathroom - Soaking Tub, Bathroom - Stall Shower, Bathroom - Tub Shower, Walk-in Closet(s), Window Treatments, Wood Floors
Hot Water Natural Gas
Heating Forced Air, Central
Cooling Central A/C
Flooring Carpet, Hardwood, Tile/Brick
Equipment Built-In Microwave, Dishwasher, Disposal, Dryer, Exhaust Fan, Icemaker, Oven/Range - Gas, Refrigerator, Washer, Water Heater
Furnishings No
Fireplace N
Window Features Bay/Bow
Appliance Built-In Microwave, Dishwasher, Disposal, Dryer, Exhaust Fan, Icemaker, Oven/Range - Gas, Refrigerator, Washer, Water Heater
Heat Source Natural Gas
Exterior
Parking Features Garage - Rear Entry, Garage Door Opener, Inside Access
Garage Spaces 1.0
Amenities Available Bike Trail, Common Grounds, Community Center, Exercise Room, Fitness Center, Jog/Walk Path, Party Room
Water Access N
Roof Type Shingle
Accessibility None
Attached Garage 1
Total Parking Spaces 1
Garage Y
Building
Story 2
Foundation Slab
Sewer Public Sewer
Water Public
Architectural Style Other
Level or Stories 2
Additional Building Above Grade, Below Grade
New Construction N
Schools
School District Loudoun County Public Schools
Others
Pets Allowed Y
HOA Fee Include Common Area Maintenance,Health Club,High Speed Internet,Insurance,Lawn Maintenance,Management,Pool(s),Recreation Facility,Road Maintenance,Sewer,Snow Removal,Trash,Water
Senior Community No
Tax ID 113302806001
Ownership Condominium
Special Listing Condition Standard
Pets Allowed No Pet Restrictions
Read Less

Bought with Arturas Lickunas • Keller Williams Realty Dulles


