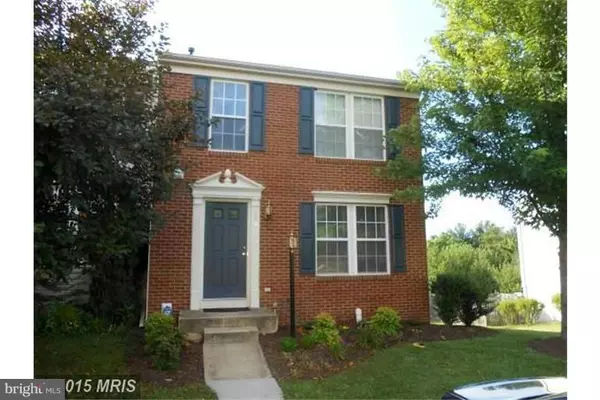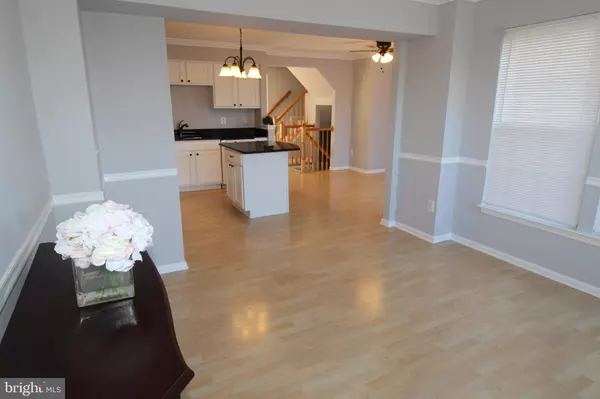For more information regarding the value of a property, please contact us for a free consultation.
255 SHIRLEY SQ SE Leesburg, VA 20175
Want to know what your home might be worth? Contact us for a FREE valuation!

Our team is ready to help you sell your home for the highest possible price ASAP
Key Details
Sold Price $400,000
Property Type Townhouse
Sub Type End of Row/Townhouse
Listing Status Sold
Purchase Type For Sale
Square Footage 1,518 sqft
Price per Sqft $263
Subdivision Stratford
MLS Listing ID VALO401642
Sold Date 02/07/20
Style Colonial
Bedrooms 3
Full Baths 3
Half Baths 1
HOA Fees $90/mo
HOA Y/N Y
Abv Grd Liv Area 1,518
Originating Board BRIGHT
Year Built 2000
Annual Tax Amount $4,294
Tax Year 2019
Property Description
Come see this light-filled, spacious, brick front END UNIT w 3 level bump-out townhome that Backs to Common Area. Located In Heart Of Leesburg in sought after Stratford neighborhood. BRAND NEW ROOF about to be installed. Brand new carpet, entire home freshly painted including ceiling, closets, and trim. New screens and blinds on all windows, new toilets and flooring in 3 bathrooms. New faucets in all bathrooms. New light fixtures thorough-out. HVAC serviced. 3 bedroom, 3.5 bath end unit townhouse. Large fully fenced back yard with wrap around Deck which has been freshly painted. Granite kitchen w/ island! Family room off kitchen. Master suite w/ vaulted ceilings, double walk-in closet, soaking tub & separate shower! Walkout basement w/ full bath & rec room! Rear patio! HOA includes pool, clubhouse & snow removal! ***Great community amenities; Clubhouse, Outdoor pool, Tennis courts, Tot lots and a lake with trail. Also convenient to dining, Historical Downtown and the Premium Outlet Mall! Great location for commuters with easy access to Dulles Greenway, Rt 7 & Rt 15. ** Welcome Home**Listing OfficeClose to shops, restaurants, historic Leesburg, access to 7,15,Greenway, airport etc...
Location
State VA
County Loudoun
Zoning 03
Rooms
Other Rooms Living Room, Primary Bedroom, Bedroom 2, Bedroom 3, Game Room, Family Room, Laundry, Other
Basement Rear Entrance, Walkout Level
Interior
Interior Features Kitchen - Table Space, Dining Area, Family Room Off Kitchen, Window Treatments, Walk-in Closet(s), Upgraded Countertops, Primary Bath(s), Pantry, Kitchen - Eat-In, Floor Plan - Open, Crown Moldings
Hot Water Natural Gas
Heating Forced Air
Cooling Central A/C
Equipment Built-In Microwave, Built-In Range, Dishwasher, Disposal, Dryer, Exhaust Fan, Refrigerator, Washer, Water Heater
Fireplace N
Appliance Built-In Microwave, Built-In Range, Dishwasher, Disposal, Dryer, Exhaust Fan, Refrigerator, Washer, Water Heater
Heat Source Natural Gas
Laundry Basement
Exterior
Water Access N
Accessibility None
Garage N
Building
Story 3+
Sewer Public Septic, Public Sewer
Water Public
Architectural Style Colonial
Level or Stories 3+
Additional Building Above Grade
New Construction N
Schools
School District Loudoun County Public Schools
Others
Pets Allowed Y
Senior Community No
Tax ID 189152054000
Ownership Other
Special Listing Condition Standard
Pets Allowed Case by Case Basis
Read Less

Bought with Chrisie Pekala • Pearson Smith Realty, LLC




