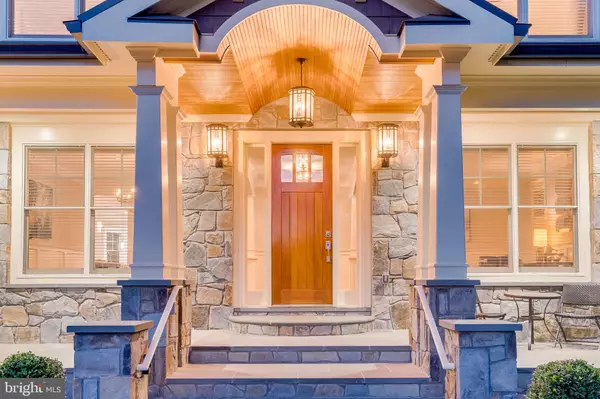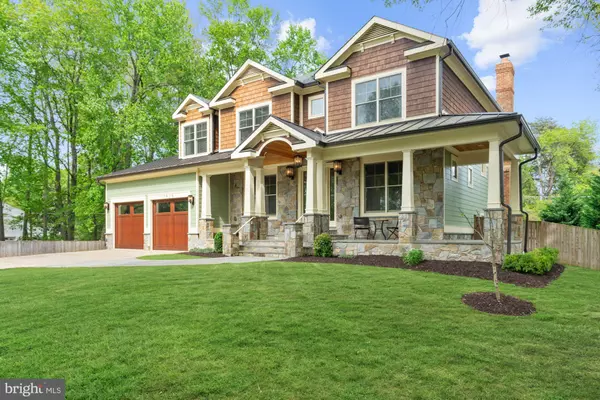For more information regarding the value of a property, please contact us for a free consultation.
7925 WASHINGTON AVE Alexandria, VA 22308
Want to know what your home might be worth? Contact us for a FREE valuation!

Our team is ready to help you sell your home for the highest possible price ASAP
Key Details
Sold Price $1,600,000
Property Type Single Family Home
Sub Type Detached
Listing Status Sold
Purchase Type For Sale
Square Footage 5,079 sqft
Price per Sqft $315
Subdivision Wellington Estates
MLS Listing ID VAFX1127342
Sold Date 08/31/20
Style Craftsman
Bedrooms 5
Full Baths 4
Half Baths 1
HOA Y/N N
Abv Grd Liv Area 3,872
Originating Board BRIGHT
Year Built 2016
Annual Tax Amount $17,036
Tax Year 2019
Lot Size 0.344 Acres
Acres 0.34
Property Description
A truly spectacular 5BR/4.5BA craftsman home fit with custom high-end features & classic finishes on a peaceful, tree-lined street in Wellington Estates!! An impressive wrap-around front porch with exposed wood ceilings greets you as you approach the entrance to this attractive residence. The gourmet kitchen suitable for a true epicure is appointed with modern farmhouse fixtures & amenities, including a large quartz island with apron-front sink & bar seating, commercial-grade 48-inch six-burner gas stove with double oven, wall of cabinets for ample storage, bay window seating for a sunny breakfast nook, and a serving pantry with coffee bar, separate sink, and wine fridge. An open floor plan flows into the family room that is accentuated by a stone-front fireplace and large glass doors that open to the expansive deck and fully fenced, freshly landscaped flat backyard. Off the kitchen, access the 2-car garage via a mudroom that offers generously sized built-in cubbies and hidden bench storage to assist in all your comings and goings! The upper level continues the interior appeal with its nods to true historic style that includes transom windows on all bedroom doors, crown moldings, wainscoting, spacious hardwood hallways, and newel stairway posts. The master suite is a dream, with double doors, tray ceiling, two separate walk-in closets (with built-ins), and an opulent master bath with a classic slipper tub, beautiful architectural tiling, and spacious vanities. Down on the lower level, herringbone-patterned flooring adds the sophistication you would expect of a professionally designed entertainment area. A quintessential wet bar with wood countertop seating, the stone-front fireplace, and a media room with built-in surround sound make this lower level an exceptionally enjoyable place for gathering. The fantastic Alexandria location provides quick, convenient access to GW Parkway and a 10-minute drive to Old Town Alexandria with its fine shops, dining, & waterfront beauty. Less than a mile from grocery store & shopping center, Mount Vernon Park (outdoor pool, tennis courts, & local community association), River Farm, and .5 miles to the spectacular Mt. Vernon Trail for biking, running, and walking. This exquisite property has it all--don't miss it!
Location
State VA
County Fairfax
Zoning 120
Rooms
Other Rooms Living Room, Dining Room, Primary Bedroom, Bedroom 2, Bedroom 3, Bedroom 4, Kitchen, Family Room, Media Room, Primary Bathroom
Basement Full, Connecting Stairway, Rear Entrance, Shelving, Space For Rooms, Sump Pump, Walkout Stairs, Windows, Outside Entrance, Heated
Interior
Interior Features Bar, Ceiling Fan(s), Central Vacuum, Chair Railings, Combination Kitchen/Living, Combination Kitchen/Dining, Crown Moldings, Dining Area, Family Room Off Kitchen, Floor Plan - Open, Kitchen - Eat-In, Kitchen - Gourmet, Kitchen - Island, Kitchen - Table Space, Primary Bath(s), Recessed Lighting, Soaking Tub, Tub Shower, Walk-in Closet(s), Wood Floors, Breakfast Area, Built-Ins, Butlers Pantry, Pantry, Upgraded Countertops, Window Treatments, Wine Storage
Hot Water Natural Gas
Heating Central, Programmable Thermostat
Cooling Central A/C, Dehumidifier, Programmable Thermostat
Flooring Hardwood, Tile/Brick
Fireplaces Number 2
Fireplaces Type Stone
Equipment Built-In Microwave, Central Vacuum, Compactor, Dishwasher, Disposal, Dryer, Exhaust Fan, Humidifier, Icemaker, Microwave, Oven - Double, Oven/Range - Gas, Refrigerator, Stainless Steel Appliances, Six Burner Stove, Washer, Dryer - Front Loading, Range Hood, Stove, Water Heater
Fireplace Y
Window Features Double Pane,Bay/Bow
Appliance Built-In Microwave, Central Vacuum, Compactor, Dishwasher, Disposal, Dryer, Exhaust Fan, Humidifier, Icemaker, Microwave, Oven - Double, Oven/Range - Gas, Refrigerator, Stainless Steel Appliances, Six Burner Stove, Washer, Dryer - Front Loading, Range Hood, Stove, Water Heater
Heat Source Electric
Laundry Upper Floor
Exterior
Exterior Feature Deck(s), Porch(es)
Parking Features Garage - Front Entry, Inside Access
Garage Spaces 2.0
Fence Fully, Wood
Water Access N
View Trees/Woods
Roof Type Architectural Shingle,Metal
Accessibility 36\"+ wide Halls
Porch Deck(s), Porch(es)
Attached Garage 2
Total Parking Spaces 2
Garage Y
Building
Story 3
Sewer Public Sewer
Water Public
Architectural Style Craftsman
Level or Stories 3
Additional Building Above Grade, Below Grade
Structure Type Dry Wall,Tray Ceilings
New Construction N
Schools
Elementary Schools Waynewood
Middle Schools Sandburg
High Schools West Potomac
School District Fairfax County Public Schools
Others
Senior Community No
Tax ID 1022 12 0025
Ownership Fee Simple
SqFt Source Assessor
Security Features Security System,Smoke Detector
Special Listing Condition Standard
Read Less

Bought with Tracy L Vitali • Coldwell Banker Realty




