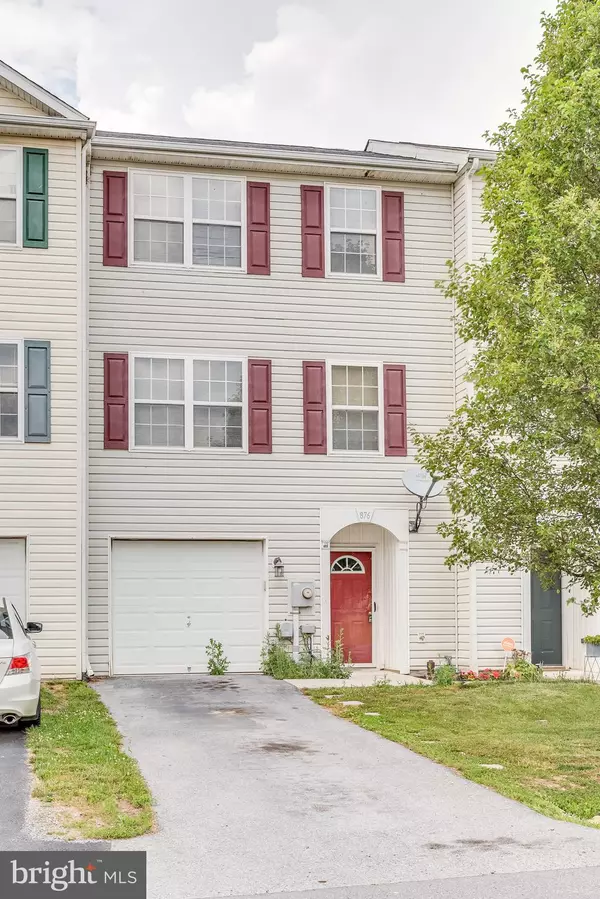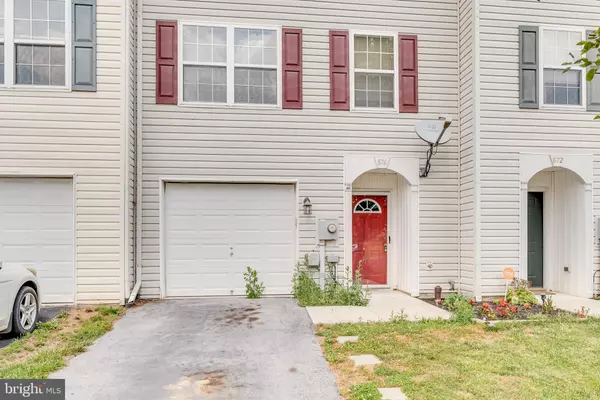For more information regarding the value of a property, please contact us for a free consultation.
876 AZTEC DR Martinsburg, WV 25401
Want to know what your home might be worth? Contact us for a FREE valuation!

Our team is ready to help you sell your home for the highest possible price ASAP
Key Details
Sold Price $153,000
Property Type Townhouse
Sub Type Interior Row/Townhouse
Listing Status Sold
Purchase Type For Sale
Square Footage 2,000 sqft
Price per Sqft $76
Subdivision Mills Farm
MLS Listing ID WVBE178060
Sold Date 07/31/20
Style Other
Bedrooms 3
Full Baths 2
Half Baths 2
HOA Fees $25/ann
HOA Y/N Y
Abv Grd Liv Area 1,660
Originating Board BRIGHT
Year Built 2004
Annual Tax Amount $1,700
Tax Year 2019
Lot Size 2,178 Sqft
Acres 0.05
Property Description
This 3 bedroom townhome has been beautifully maintained. The lower level welcomes you with a large foyer. It includes direct access to your 1 car garage. The lower level houses the carpeted rec room, a powder room, and laundry closet. Upstairs is the large kitchen, featuring oak cabinetry and LVP flooring. The LVP continues into the breakfast nook. This space also features a great storage pantry. The kitchen opens to the spacious living room and main level powder room. Upstairs are two generously sized bedrooms with ceiling fans. The master suite is huge and also features a ceiling fan. The suite is completed with dual closets and an ensuite bath. The living space continues outside the home. Through the glass doors in the kitchen is a large deck for basking in the sun. It features stairs down to the concrete patio and fully fenced rear yard. This home has so much to offer you and your growing family! Don't miss out on your chance to own this beautiful home! Give us a call for your showing today!
Location
State WV
County Berkeley
Zoning 101
Rooms
Other Rooms Living Room, Dining Room, Primary Bedroom, Bedroom 2, Bedroom 3, Kitchen, Foyer, Breakfast Room, Laundry, Recreation Room, Bathroom 2, Primary Bathroom, Half Bath
Basement Full
Interior
Interior Features Ceiling Fan(s)
Hot Water Electric
Heating Heat Pump(s)
Cooling Central A/C
Equipment Dishwasher, Disposal, Dryer, Stove, Washer, Refrigerator, Water Conditioner - Owned, Built-In Microwave
Appliance Dishwasher, Disposal, Dryer, Stove, Washer, Refrigerator, Water Conditioner - Owned, Built-In Microwave
Heat Source Electric
Exterior
Exterior Feature Deck(s), Patio(s)
Parking Features Garage - Front Entry, Garage Door Opener
Garage Spaces 1.0
Fence Rear
Water Access N
Roof Type Shingle
Accessibility None
Porch Deck(s), Patio(s)
Attached Garage 1
Total Parking Spaces 1
Garage Y
Building
Story 3
Sewer Public Sewer
Water Public
Architectural Style Other
Level or Stories 3
Additional Building Above Grade, Below Grade
Structure Type Dry Wall
New Construction N
Schools
School District Berkeley County Schools
Others
Senior Community No
Tax ID 0119A003100000000
Ownership Fee Simple
SqFt Source Estimated
Acceptable Financing Conventional, FHA, USDA, VA
Listing Terms Conventional, FHA, USDA, VA
Financing Conventional,FHA,USDA,VA
Special Listing Condition Standard
Read Less

Bought with Sarah E Abderrazzaq • ICON Real Estate, LLC




