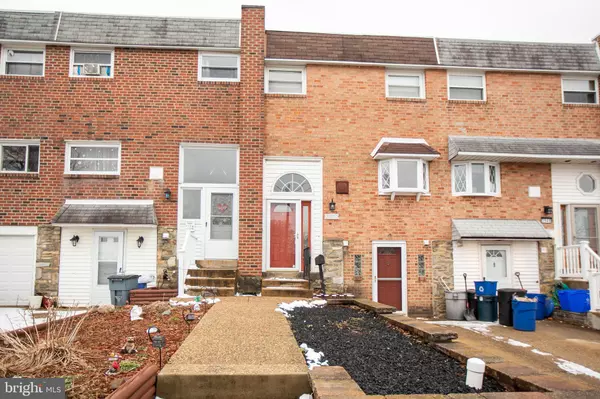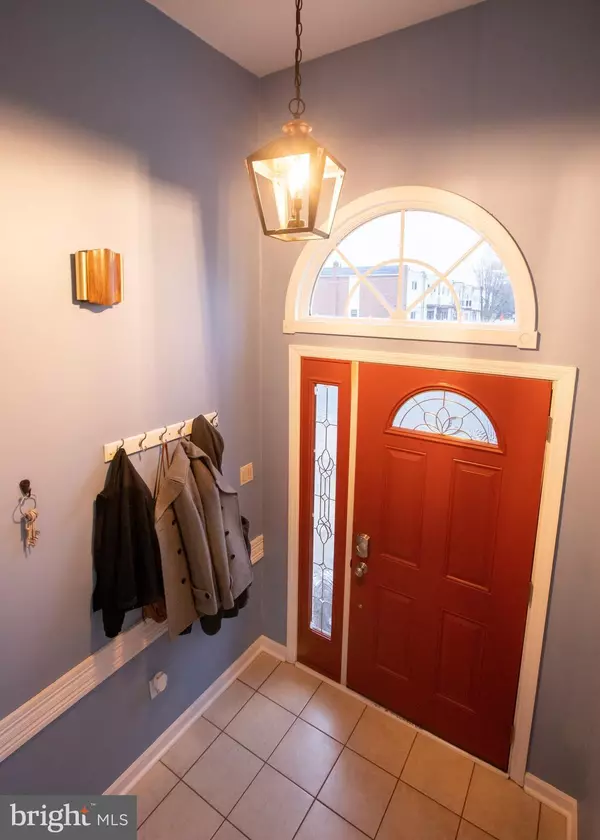For more information regarding the value of a property, please contact us for a free consultation.
3550 E CROWN AVE Philadelphia, PA 19114
Want to know what your home might be worth? Contact us for a FREE valuation!

Our team is ready to help you sell your home for the highest possible price ASAP
Key Details
Sold Price $295,000
Property Type Townhouse
Sub Type Interior Row/Townhouse
Listing Status Sold
Purchase Type For Sale
Square Footage 1,260 sqft
Price per Sqft $234
Subdivision Morrell Park
MLS Listing ID PAPH2070966
Sold Date 04/11/22
Style AirLite
Bedrooms 3
Full Baths 1
Half Baths 1
HOA Y/N N
Abv Grd Liv Area 1,260
Originating Board BRIGHT
Year Built 1964
Annual Tax Amount $2,703
Tax Year 2021
Lot Size 1,612 Sqft
Acres 0.04
Lot Dimensions 17.91 x 90.00
Property Description
This beautiful 3 Bedroom Morrel home is move in ready condition. Enter into the foyer with 12 ft ceiling,
walk up to the formal spacious dining room with original hardwood floors in excellent condition. Great
updated kitchen with dish washer, garbage disposal , plenty of cabinet and counter space with front
outside view. Formal living room is in the back of the home, also with hardwood floors and sliding glass
doors to outside deck. Spacious master bedroom with hardwood floors, mirrored closet doors and entrance onto a balcony.
2 additional nice size bedrooms and updated full bath also on the 2nd floor. Basement is
finished into a beautiful family room , newer engineered floors, half bath and sliding glass doors onto a private rear yard. There is a bonus room off the family room that can be used as an office, gym or extra storage. This home has all the original hardwood floors in excellent condition, replaced windows, fresh paint, newer central A/C, roof approximately 5 years.
Close to shopping and major routes, I95 Route 1 and the turnpike.
Don't miss this opportunity on this very well maintained house to make it your own.
Location
State PA
County Philadelphia
Area 19114 (19114)
Zoning RSA4
Rooms
Other Rooms Living Room, Dining Room, Kitchen, Basement
Basement Fully Finished, Walkout Level
Interior
Interior Features Ceiling Fan(s), Dining Area, Wine Storage, Wood Floors
Hot Water Natural Gas
Heating Forced Air
Cooling Central A/C
Flooring Hardwood, Engineered Wood
Equipment Built-In Microwave, Dishwasher, Disposal, Oven/Range - Gas, Water Heater
Fireplace N
Appliance Built-In Microwave, Dishwasher, Disposal, Oven/Range - Gas, Water Heater
Heat Source Natural Gas
Laundry Lower Floor
Exterior
Garage Spaces 1.0
Water Access N
Roof Type Flat
Accessibility None
Total Parking Spaces 1
Garage N
Building
Story 3
Foundation Slab
Sewer Public Sewer
Water Public
Architectural Style AirLite
Level or Stories 3
Additional Building Above Grade
New Construction N
Schools
School District The School District Of Philadelphia
Others
Pets Allowed Y
HOA Fee Include None
Senior Community No
Tax ID 661225400
Ownership Fee Simple
SqFt Source Assessor
Acceptable Financing Cash, Conventional, FHA, VA
Horse Property N
Listing Terms Cash, Conventional, FHA, VA
Financing Cash,Conventional,FHA,VA
Special Listing Condition Standard
Pets Allowed No Pet Restrictions
Read Less

Bought with Brian Joseph Thorpe • Honest Real Estate




