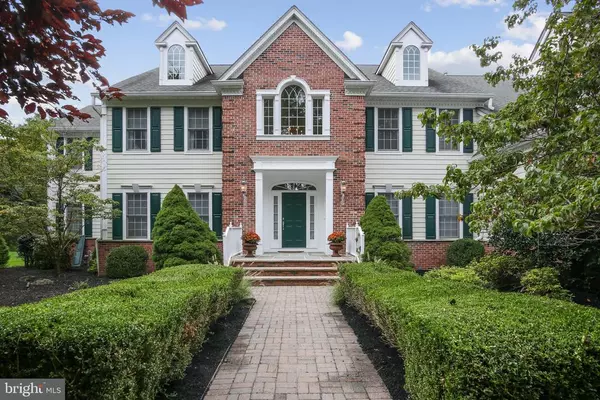For more information regarding the value of a property, please contact us for a free consultation.
4 RAYMOND LN Belle Mead, NJ 08502
Want to know what your home might be worth? Contact us for a FREE valuation!

Our team is ready to help you sell your home for the highest possible price ASAP
Key Details
Sold Price $1,270,000
Property Type Single Family Home
Sub Type Detached
Listing Status Sold
Purchase Type For Sale
Square Footage 5,847 sqft
Price per Sqft $217
Subdivision Raymond Lane
MLS Listing ID NJSO113758
Sold Date 06/11/21
Style Colonial
Bedrooms 5
Full Baths 5
HOA Y/N N
Abv Grd Liv Area 5,847
Originating Board BRIGHT
Year Built 2004
Annual Tax Amount $34,628
Tax Year 2019
Lot Size 5.000 Acres
Acres 5.0
Lot Dimensions 0.00 x 0.00
Property Description
This gorgeous & elegant 5 Bedroom, 5 Bath colonial home, with two 3-car garages, is sited on 5 acres, & is sited within a tony community of just 8 luxury homes, in the blue-ribbon school district of Montgomery Township. Located just 15 minutes north of Princeton, and 15 minutes south of Somerville, the nearly 6,000 SF home is tucked away in a private setting, backing to Green Acres land. The gourmet kitchen complete with a Viking Professional 6-burner stove & oven, SubZero Refrigerator, KitchenAid dishwasher, GE Profile Convection oven, and custom cabinetry and granite counter-tops, & family room floorplan... allows for modern day living, where loved ones can gather around the wood-burning fireplace in the family room, &/or, around the center island in the kitchen. Refined elegance is offered with coffered ceilings in the formal living & formal dining rooms; base & crown mouldings throughout the home; &, hardwood floors on both levels. A full bathroom, office, & conservatory, complete the 1st level. With two 3-car garages, one might consider converting the attached/built-in garage into an in-law suite, or into additional living space, if desired. On the 2nd level... a large master bedroom suite with spacious bedroom, sitting room, 2 walk-in closets, & full bath with jetted tub, awaits you at the end of a long day. 4 additional bedrooms & 3 additional baths, complete the 2nd level. The 2,882 SF unfinished basement awaits your finishing touches, with interior access and exterior access. There is abundant storage available above the detached 3 car-garage and in the full height attic. Central HV/AC. Public Water. 5-bedroom septic. Natural Gas. Cable. Chapman Chandeliers (except EIK). Casablanca Ceiling Fans. Window Treatments. Central Vacuum. Landscape lighting. Lawn Sprinkler. Alarm System. MUST SEE!
Location
State NJ
County Somerset
Area Montgomery Twp (21813)
Zoning RES
Rooms
Other Rooms Living Room, Dining Room, Primary Bedroom, Sitting Room, Bedroom 2, Bedroom 3, Bedroom 4, Kitchen, Family Room, Foyer, Bedroom 1, Laundry, Office, Conservatory Room
Basement Full, Outside Entrance, Poured Concrete, Sump Pump, Unfinished, Interior Access
Interior
Interior Features Attic, Breakfast Area, Ceiling Fan(s), Central Vacuum, Crown Moldings, Dining Area, Double/Dual Staircase, Kitchen - Eat-In, Kitchen - Gourmet, Kitchen - Island, Sprinkler System, Wainscotting, Walk-in Closet(s), Window Treatments, Wood Floors
Hot Water Natural Gas
Heating Central, Forced Air
Cooling Central A/C, Ceiling Fan(s)
Flooring Ceramic Tile, Hardwood, Stone
Fireplaces Number 2
Fireplaces Type Wood, Gas/Propane
Equipment Central Vacuum, Commercial Range, Dishwasher, Dryer, Exhaust Fan, Extra Refrigerator/Freezer, Oven/Range - Gas, Refrigerator, Six Burner Stove, Washer, Water Heater
Fireplace Y
Appliance Central Vacuum, Commercial Range, Dishwasher, Dryer, Exhaust Fan, Extra Refrigerator/Freezer, Oven/Range - Gas, Refrigerator, Six Burner Stove, Washer, Water Heater
Heat Source Natural Gas
Laundry Main Floor
Exterior
Exterior Feature Patio(s)
Parking Features Additional Storage Area, Garage - Side Entry, Garage Door Opener, Inside Access, Oversized
Garage Spaces 6.0
Utilities Available Cable TV Available, Natural Gas Available, Electric Available, Phone Available, Water Available
Water Access N
View Park/Greenbelt, Trees/Woods
Roof Type Asphalt
Street Surface Black Top
Accessibility None
Porch Patio(s)
Road Frontage Boro/Township
Attached Garage 3
Total Parking Spaces 6
Garage Y
Building
Lot Description Backs to Trees, Front Yard, Landscaping, Level, Rear Yard, SideYard(s)
Story 4
Foundation Block
Sewer On Site Septic, Septic = # of BR
Water Public
Architectural Style Colonial
Level or Stories 4
Additional Building Above Grade, Below Grade
Structure Type Dry Wall,Tray Ceilings,Vaulted Ceilings
New Construction N
Schools
Elementary Schools Orchard Hill
Middle Schools Montgomery M.S.
High Schools Montgomery H.S.
School District Montgomery Township Public Schools
Others
Senior Community No
Tax ID 13-15001-00038
Ownership Fee Simple
SqFt Source Assessor
Security Features Security System
Acceptable Financing Cash, Conventional
Listing Terms Cash, Conventional
Financing Cash,Conventional
Special Listing Condition Standard
Read Less

Bought with Non Member • Metropolitan Regional Information Systems, Inc.




