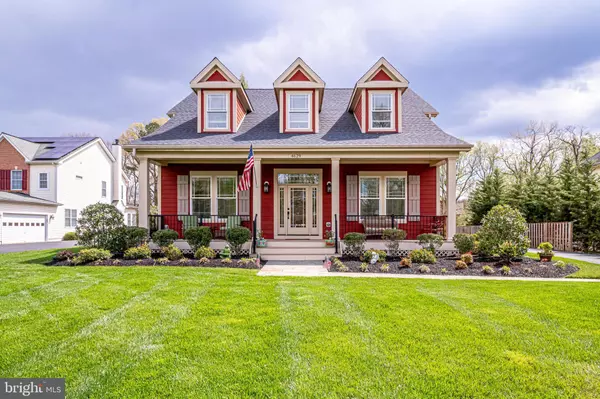For more information regarding the value of a property, please contact us for a free consultation.
4629 HOLLY AVE Fairfax, VA 22030
Want to know what your home might be worth? Contact us for a FREE valuation!

Our team is ready to help you sell your home for the highest possible price ASAP
Key Details
Sold Price $1,731,400
Property Type Single Family Home
Sub Type Detached
Listing Status Sold
Purchase Type For Sale
Square Footage 5,313 sqft
Price per Sqft $325
Subdivision Glen Alden
MLS Listing ID VAFX2061172
Sold Date 05/31/22
Style Craftsman
Bedrooms 5
Full Baths 5
Half Baths 1
HOA Y/N N
Abv Grd Liv Area 3,416
Originating Board BRIGHT
Year Built 2017
Annual Tax Amount $13,716
Tax Year 2021
Lot Size 1.000 Acres
Acres 1.0
Property Description
Only five years young! You will love this stunning custom build with an open floorplan, featuring a main level primary suite. High end kitchen, wide plank hardwood flooring, formal dining room + breakfast room, mudroom, butlers pantry and main level study. Sunny family room opens to a large composite deck which walks out to a gorgeous fenced backyard, on a level one acre lot with tons of privacy. Upstairs you'll find three large bedrooms with private bathrooms and a huge laundry room. The basement features an additional bedroom, bathroom, rec room with a fabulous wet bar, game area, tons of storage, and room for a future exercise room and a future media room. Relax on your expansive front porch, entertain on the sprawling deck, play soccer and bocce ball in the level backyard. This home has been meticulously maintained and is located in a quiet neighborhood, centrally located in Fairfax County, and convenient to the best of Fairfax's shopping, entertainment, parks, recreation. Note: the rear property line extends beyond the fence line. ***BOTH OPEN HOUSES THIS WEEKEND HAVE BEEN CANCELLED***OFFERS REVIEWED WHEN RECEIVED***
Location
State VA
County Fairfax
Zoning 110
Rooms
Other Rooms Dining Room, Primary Bedroom, Bedroom 2, Bedroom 3, Bedroom 4, Bedroom 5, Kitchen, Game Room, Family Room, Foyer, Breakfast Room, Laundry, Mud Room, Office, Recreation Room, Storage Room, Primary Bathroom
Basement Full, Partially Finished
Main Level Bedrooms 1
Interior
Interior Features Built-Ins, Kitchen - Gourmet, Kitchen - Island, Pantry, Upgraded Countertops, Breakfast Area, Butlers Pantry, Entry Level Bedroom, Window Treatments, Water Treat System
Hot Water Natural Gas
Heating Central, Zoned
Cooling Central A/C
Fireplaces Number 1
Fireplaces Type Gas/Propane
Equipment Built-In Microwave, Dishwasher, Disposal, Oven - Wall, Refrigerator, Cooktop, Washer, Dryer, Humidifier, Water Heater
Fireplace Y
Appliance Built-In Microwave, Dishwasher, Disposal, Oven - Wall, Refrigerator, Cooktop, Washer, Dryer, Humidifier, Water Heater
Heat Source Natural Gas
Laundry Upper Floor, Main Floor
Exterior
Exterior Feature Porch(es), Deck(s)
Parking Features Inside Access, Oversized
Garage Spaces 2.0
Fence Rear
Water Access N
Roof Type Architectural Shingle
Accessibility None
Porch Porch(es), Deck(s)
Attached Garage 2
Total Parking Spaces 2
Garage Y
Building
Story 3
Foundation Concrete Perimeter
Sewer Private Septic Tank, Septic = # of BR
Water Well
Architectural Style Craftsman
Level or Stories 3
Additional Building Above Grade, Below Grade
New Construction N
Schools
Elementary Schools Fairfax Villa
Middle Schools Frost
High Schools Woodson
School District Fairfax County Public Schools
Others
Senior Community No
Tax ID 0563 02 0012
Ownership Fee Simple
SqFt Source Assessor
Security Features Electric Alarm
Special Listing Condition Standard
Read Less

Bought with Ellen G Heather • Long & Foster Real Estate, Inc.
GET MORE INFORMATION





