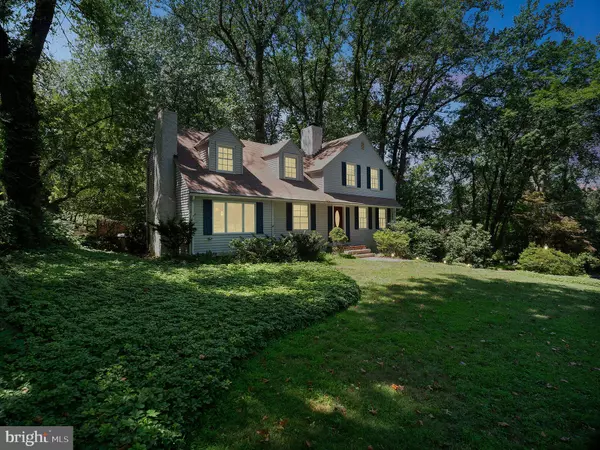For more information regarding the value of a property, please contact us for a free consultation.
226 PENN VALLEY TER Yardley, PA 19067
Want to know what your home might be worth? Contact us for a FREE valuation!

Our team is ready to help you sell your home for the highest possible price ASAP
Key Details
Sold Price $432,500
Property Type Single Family Home
Sub Type Detached
Listing Status Sold
Purchase Type For Sale
Square Footage 2,556 sqft
Price per Sqft $169
Subdivision Glen Wood
MLS Listing ID PABU487934
Sold Date 04/10/20
Style Cape Cod
Bedrooms 3
Full Baths 1
Half Baths 1
HOA Y/N N
Abv Grd Liv Area 2,556
Originating Board BRIGHT
Year Built 1946
Annual Tax Amount $8,402
Tax Year 2020
Lot Size 0.440 Acres
Acres 0.44
Lot Dimensions 0.00 x 0.00
Property Description
Tucked away in a mature neighborhood, on a park-like yard just a moment away from the canal path, this lovely home is brimming with character and waiting for new memories to be made. Take in the shade of tall trees and a creek-like runoff while enjoying the company of family and friends on the patio or around the fire pit seating area. Inside, you'll find quality craftsmanship in every room of this 2,500+ sf home. A generous family room is filled with natural light from three walls of windows, and at night is the perfect place to watch movies or enjoy the crackle of the fireplace. On the other side of the entry stairs, a welcoming room with hardwood floors is perfect as a sitting room or as a dining space, as it accesses the kitchen. If you prefer a more formal dining area, the adjacent room boasts a pellet stove with Moravian Tile-accented mantle and french doors to the verdant yard space. The sunny kitchen overlooks the yard and offers clean, open counter space and a breakfast bar. Stainless Steel appliances and a double-door oven add to the functionality and style of the kitchen. Bordering the kitchen on the other side, you'll have convenient access to the laundry room and a powder room. Upstairs, find a shared hall bathroom with a hall linen closet for storage. A sunny master bedroom is full of charm and provides plenty of storage with two closets. Next to the master bedroom is another bedroom that overlooks the backyard. Down the hall, two stacked rooms offer endless possibilities: use as a main bedroom and adjacent nursery, or as an office and bedroom, or as a children's bedroom with storybook-like playroom, as many families before have enjoyed it. A convenient shed in the yard makes for useful storage, allowing the basement-level garage to be used for bikes, as a workshop, or as an easy way to park and bring groceries in on wet days. You'll love the quick drive into Yardley Borough, the friendly and picturesque neighborhood, the new HVAC system, the excellent Pennsbury Schools, and all the memories this home is ready to make with you.
Location
State PA
County Bucks
Area Lower Makefield Twp (10120)
Zoning R2
Direction Northeast
Rooms
Other Rooms Living Room, Dining Room, Primary Bedroom, Bedroom 2, Bedroom 3, Kitchen, Family Room, Laundry
Basement Partial
Interior
Interior Features Dining Area, Wood Floors
Hot Water Electric
Heating Forced Air, Heat Pump(s)
Cooling Central A/C
Flooring Hardwood, Carpet
Fireplaces Number 2
Fireplaces Type Wood
Equipment Dishwasher, Disposal, Air Cleaner, Dryer - Electric, Oven - Self Cleaning, Oven/Range - Electric, Washer
Furnishings No
Fireplace Y
Appliance Dishwasher, Disposal, Air Cleaner, Dryer - Electric, Oven - Self Cleaning, Oven/Range - Electric, Washer
Heat Source Electric
Laundry Main Floor
Exterior
Exterior Feature Deck(s), Patio(s)
Parking Features Basement Garage
Garage Spaces 2.0
Water Access N
Roof Type Shingle
Accessibility None
Porch Deck(s), Patio(s)
Attached Garage 2
Total Parking Spaces 2
Garage Y
Building
Story 2
Sewer Public Sewer
Water Public
Architectural Style Cape Cod
Level or Stories 2
Additional Building Above Grade, Below Grade
New Construction N
Schools
Elementary Schools Makefield
Middle Schools William Penn
High Schools Pennsbury
School District Pennsbury
Others
Pets Allowed Y
Senior Community No
Tax ID 20-054-025
Ownership Fee Simple
SqFt Source Assessor
Acceptable Financing Cash, Conventional, FHA, VA
Horse Property N
Listing Terms Cash, Conventional, FHA, VA
Financing Cash,Conventional,FHA,VA
Special Listing Condition Standard
Pets Allowed No Pet Restrictions
Read Less

Bought with Keith B Harris • Coldwell Banker Hearthside




