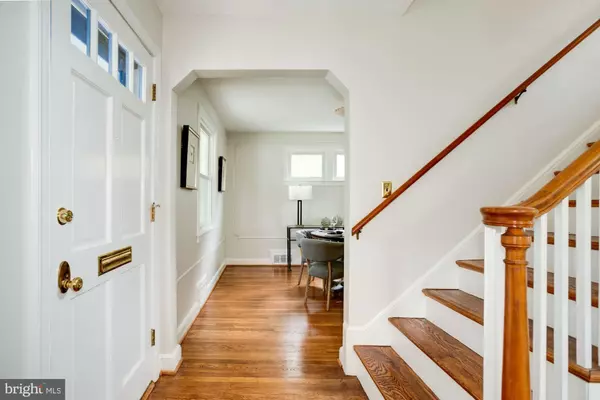For more information regarding the value of a property, please contact us for a free consultation.
4231 ALTON PL NW Washington, DC 20016
Want to know what your home might be worth? Contact us for a FREE valuation!

Our team is ready to help you sell your home for the highest possible price ASAP
Key Details
Sold Price $1,084,000
Property Type Single Family Home
Sub Type Detached
Listing Status Sold
Purchase Type For Sale
Square Footage 1,638 sqft
Price per Sqft $661
Subdivision American University Park
MLS Listing ID DCDC486090
Sold Date 10/23/20
Style Colonial
Bedrooms 3
Full Baths 1
Half Baths 2
HOA Y/N N
Abv Grd Liv Area 1,300
Originating Board BRIGHT
Year Built 1941
Annual Tax Amount $7,191
Tax Year 2019
Lot Size 4,467 Sqft
Acres 0.1
Property Description
OFFERS, IF ANY, DUE FRIDAY 9/18 12:00 NOON PRE-INSPEC TIONS WELCOME! Ideally located on a charming street in American University Park this detached colonial is just steps to the Tenleytown metro and easy access to shops and restaurants of Tenleytown & Friendship Heights. This main level features a wonderful front porch, living room with wood burning fireplace, separate dining room, gourmet kitchen with access to rear deck, and a powder room. The 2nd level features 3 bedrooms, and 1 full bathroom. The walk-out lower level offers a family room with quarter bath and a utility room with laundry. The rear fenced garden has a large flagstone patio, and detached 1-car garage. A slate roof completes the wonderful property. Just completed updates include gleaming hardwood floors on the first and second level, freshly painted interior and exterior, new carpet in lower level, fireplace relined, landscaping, and recently updated windows.
Location
State DC
County Washington
Zoning SEE PUBLIC RECORDS
Rooms
Basement Connecting Stairway, Daylight, Partial, Partially Finished, Walkout Level
Interior
Interior Features Floor Plan - Traditional, Kitchen - Gourmet, Wood Floors
Hot Water Natural Gas
Heating Forced Air
Cooling Central A/C
Flooring Hardwood, Carpet
Fireplaces Number 1
Fireplaces Type Wood
Equipment Dishwasher, Disposal, Dryer, Icemaker, Oven - Double, Oven/Range - Gas, Refrigerator, Range Hood, Washer, Water Heater
Furnishings No
Fireplace Y
Appliance Dishwasher, Disposal, Dryer, Icemaker, Oven - Double, Oven/Range - Gas, Refrigerator, Range Hood, Washer, Water Heater
Heat Source Natural Gas
Laundry Lower Floor
Exterior
Parking Features Garage - Rear Entry
Garage Spaces 1.0
Water Access N
Roof Type Slate
Accessibility Other
Total Parking Spaces 1
Garage Y
Building
Story 3
Sewer Public Sewer
Water Public
Architectural Style Colonial
Level or Stories 3
Additional Building Above Grade, Below Grade
New Construction N
Schools
School District District Of Columbia Public Schools
Others
Senior Community No
Tax ID 1679//0027
Ownership Fee Simple
SqFt Source Assessor
Acceptable Financing Cash, Conventional
Listing Terms Cash, Conventional
Financing Cash,Conventional
Special Listing Condition Standard
Read Less

Bought with Christina Miller • Compass




