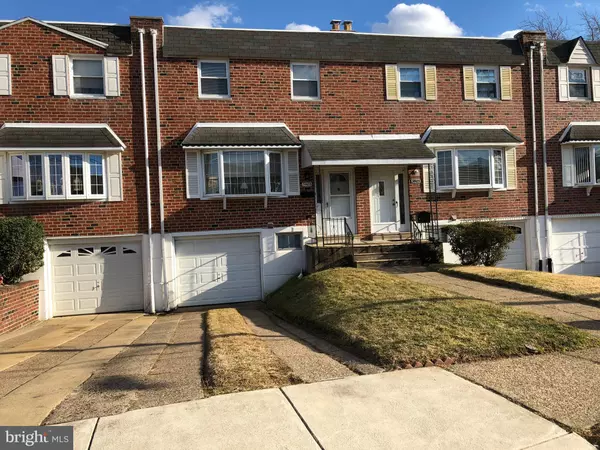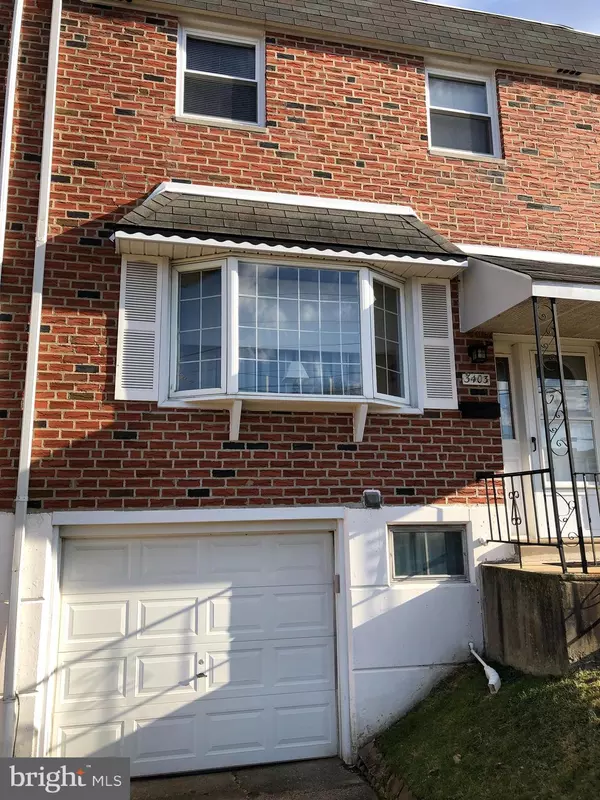For more information regarding the value of a property, please contact us for a free consultation.
3403 LESTER RD Philadelphia, PA 19154
Want to know what your home might be worth? Contact us for a FREE valuation!

Our team is ready to help you sell your home for the highest possible price ASAP
Key Details
Sold Price $290,000
Property Type Townhouse
Sub Type Interior Row/Townhouse
Listing Status Sold
Purchase Type For Sale
Square Footage 1,360 sqft
Price per Sqft $213
Subdivision Parkwood
MLS Listing ID PAPH2076446
Sold Date 03/25/22
Style AirLite
Bedrooms 3
Full Baths 1
Half Baths 1
HOA Y/N N
Abv Grd Liv Area 1,360
Originating Board BRIGHT
Year Built 1962
Annual Tax Amount $2,926
Tax Year 2022
Lot Size 1,862 Sqft
Acres 0.04
Lot Dimensions 20.08 x 92.72
Property Description
WELCOME TO THIS 3 B/R-1 & 1/2 BATH BRICK TOWNHOME, WONDERFULLY MAINTAINED BY SAME OWNERS SINCE 1972! FRONT CEMENT DRIVEWAY & FRONT FULL-SIZE GARAGE W/VINYL DOOR, GUARANTEEING YOU 2 PRIVATE PARKING SPACES! FRONT STEEL DOOR, LOVELY BOW WINDOW W/PENT ROOF. THERE'S A DOUBLE COAT CLOSET AS YOU STEP UP TO BRIGHT LIVING ROOM W/NEWER W/W CARPET OVER HARDWOOD FLOORS; CONVENIENT 1ST FLOOR 1/2 BATH W/NEWER TOILET (2016) & PIPES UNDERNEATH, CERAMIC TILE FLOOR; 1ST FLOOR HAS 6- PANEL WHITE DOORS; THERE'S A FORMAL DINING ROOM, HARDWOOD FLOORS , SLIDING GLASS DOOR W/CUSTOM SHADE-LEADING TO 20' X 12' REAR ,NO-LOW -MAINTENANCE DECK, MADE W/100% RECYCLED("FOREVER") PLASTIC WOOD- (PERMITS RECV'D), AFFORDING A LOVELY VIEW FOR SUN & RELAXATION! IF YOU DON'T WANT ALL SUN, THERE'S A SUNSETTER RETRACTABLE AWNING W/EXTRA PANELS! THE WALL BETWEEN DINING ROOM & EAT-IN KITCHEN IS HALF OPENED; KITCHEN HAS NEW VINYL LAMINATE FLOORING, WOOD CABINETS, 5 -BURNER GAS STOVE & CUSTOM SHADE. UPSTAIRS IS LARGE MAIN BEDROOM W/2 DOUBLE CLOSETS, (ORGANIZED W/SHELVING, "CLOSETS BY DESIGN") ,
CEILING FAN, HALL BATH HAS NEW PVC PLUMBING UNDERNEATH, NICE VANITY SINK & TOILET, NEW BATH FITTER TUB, SKYLIGHT, HALL LINEN CLOSET, MIDDLE BEDROOM HAS CEILING FAN, RECENTLY PAINTED, DOUBLE CLOSETS (DEEP); 3RD BEDROOM HAS DOUBLE CLOSETS ALSO & W/W CARPET. DOWNSTAIRS IS PANELLED BASEMENT W/NEWER REPLACEMENT WINDOWS - STEEL -DOOR EXIT TO REAR YARD (FENCED ON 3 SIDES). GAS HOT AIR HEAT-CENTRAL AIR A/C (2018); 100 A CB, WASHER, GAS DRYER; INSIDE ENTRY THRU STEEL DOOR TO FULL GARAGE W/AUTO OPENER. LOCATED NEAR ACADEMY EXIT TO I-95- BUSES, RT 1, SHOPPING, SCHOOLS - BETTER BE QUICK!!
Location
State PA
County Philadelphia
Area 19154 (19154)
Zoning RSA4
Rooms
Basement Fully Finished
Interior
Interior Features Ceiling Fan(s), Carpet, Kitchen - Eat-In, Wood Floors
Hot Water Natural Gas
Cooling Central A/C
Flooring Carpet, Solid Hardwood
Equipment Refrigerator, Washer, Dryer - Gas
Fireplace N
Window Features Bay/Bow,Replacement
Appliance Refrigerator, Washer, Dryer - Gas
Heat Source Natural Gas
Laundry Basement
Exterior
Exterior Feature Deck(s), Patio(s)
Parking Features Garage - Front Entry, Garage Door Opener, Inside Access
Garage Spaces 2.0
Water Access N
Roof Type Rubber
Accessibility None
Porch Deck(s), Patio(s)
Attached Garage 1
Total Parking Spaces 2
Garage Y
Building
Story 2
Foundation Brick/Mortar
Sewer Public Sewer
Water Public
Architectural Style AirLite
Level or Stories 2
Additional Building Above Grade, Below Grade
New Construction N
Schools
School District The School District Of Philadelphia
Others
Senior Community No
Tax ID 663105400
Ownership Fee Simple
SqFt Source Assessor
Acceptable Financing Cash, Conventional
Listing Terms Cash, Conventional
Financing Cash,Conventional
Special Listing Condition Standard
Read Less

Bought with Timothy DiCicco • EXP Realty, LLC




