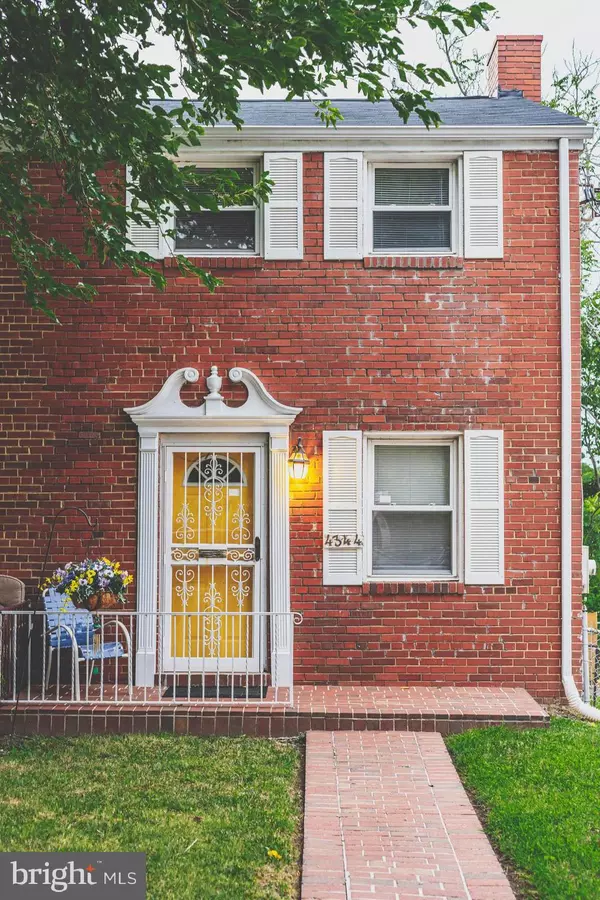For more information regarding the value of a property, please contact us for a free consultation.
4344 TEXAS AVE SE Washington, DC 20019
Want to know what your home might be worth? Contact us for a FREE valuation!

Our team is ready to help you sell your home for the highest possible price ASAP
Key Details
Sold Price $339,500
Property Type Single Family Home
Sub Type Twin/Semi-Detached
Listing Status Sold
Purchase Type For Sale
Square Footage 1,206 sqft
Price per Sqft $281
Subdivision None Available
MLS Listing ID DCDC478468
Sold Date 09/30/20
Style Colonial
Bedrooms 2
Full Baths 2
HOA Y/N N
Abv Grd Liv Area 884
Originating Board BRIGHT
Year Built 1950
Annual Tax Amount $467
Tax Year 2019
Lot Size 1,678 Sqft
Acres 0.04
Property Description
Great house in wonderful neighborhood. Semi-detached 2BR/2BA home on a tree-lined street very close to Benning Road Metro, I-295 and Nats Park. Fort DuPont Park is just up the street with its community gardens, recreation areas and hiking trails. While this is an estate property being sold AS-IS note that it has an updated kitchen, newer water heater, roof, windows and HVAC compressor. Large brick deck, front and rear fenced yard and off-street parking space. Partly finished basement has rec room, utility room and second full bath. Ready for personal touches and a few strategic updates to make it your home or a great investment/rental property.
Location
State DC
County Washington
Zoning RES SINGLE FAMILY
Direction Southeast
Rooms
Other Rooms Living Room, Dining Room, Bedroom 2, Kitchen, Bedroom 1, Laundry, Recreation Room, Bathroom 2
Basement Full, Partially Finished
Interior
Interior Features Built-Ins, Carpet, Ceiling Fan(s), Kitchen - Galley, Bathroom - Stall Shower, Bathroom - Tub Shower, Upgraded Countertops
Hot Water Natural Gas
Heating Central
Cooling None
Flooring Carpet, Hardwood, Ceramic Tile, Laminated
Equipment Disposal, Dryer, Icemaker, Oven/Range - Gas, Refrigerator, Six Burner Stove, Stainless Steel Appliances, Washer, Built-In Microwave
Fireplace N
Window Features Double Hung,Replacement
Appliance Disposal, Dryer, Icemaker, Oven/Range - Gas, Refrigerator, Six Burner Stove, Stainless Steel Appliances, Washer, Built-In Microwave
Heat Source Natural Gas
Laundry Basement
Exterior
Garage Spaces 1.0
Fence Chain Link
Water Access N
View Trees/Woods
Roof Type Composite
Accessibility None
Total Parking Spaces 1
Garage N
Building
Story 3
Sewer Public Sewer
Water Public
Architectural Style Colonial
Level or Stories 3
Additional Building Above Grade, Below Grade
Structure Type Plaster Walls
New Construction N
Schools
Elementary Schools Plummer
Middle Schools Kelly Miller
High Schools Eastern Senior
School District District Of Columbia Public Schools
Others
Senior Community No
Tax ID 5398/E/0051
Ownership Fee Simple
SqFt Source Assessor
Security Features Security System
Acceptable Financing Cash, Conventional, FHA, VA, FHA 203(b), FHA 203(k)
Horse Property N
Listing Terms Cash, Conventional, FHA, VA, FHA 203(b), FHA 203(k)
Financing Cash,Conventional,FHA,VA,FHA 203(b),FHA 203(k)
Special Listing Condition Standard
Read Less

Bought with E R Robinson • Murrell, Inc., REALTORS




