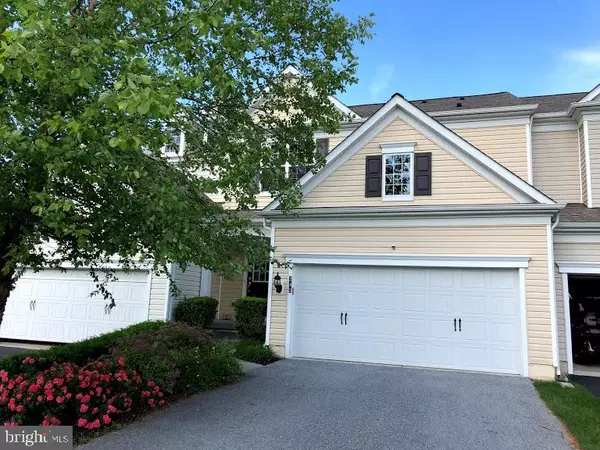For more information regarding the value of a property, please contact us for a free consultation.
243 N CALDWELL CIR Downingtown, PA 19335
Want to know what your home might be worth? Contact us for a FREE valuation!

Our team is ready to help you sell your home for the highest possible price ASAP
Key Details
Sold Price $352,000
Property Type Townhouse
Sub Type Interior Row/Townhouse
Listing Status Sold
Purchase Type For Sale
Square Footage 1,776 sqft
Price per Sqft $198
Subdivision Applecross
MLS Listing ID PACT512558
Sold Date 09/11/20
Style Colonial
Bedrooms 3
Full Baths 2
Half Baths 1
HOA Fees $290/mo
HOA Y/N Y
Abv Grd Liv Area 1,776
Originating Board BRIGHT
Year Built 2011
Annual Tax Amount $5,708
Tax Year 2020
Lot Size 4,206 Sqft
Acres 0.1
Lot Dimensions 0.00 x 0.00
Property Description
Welcome to Applecross where you have easy living and everything you need for relaxation and recreation. The available amenities offered are centered around the country club style living and include a unique Nicklaus designed 18- hole golf course, three miles of walking trails, indoor and outdoor pools, tennis courts, basketball courts and fitness centers with many available classes for members. There are also grills set up around the pool areas so that you relax by the pool and cook dinner with neighbors. There are also many planned neighborhood activities during the year as well. If you just want to hang out in your home, you can enjoy this desirable Merritt floor plan with 3 large bedrooms, 2.5 baths, 2nd floor laundry room, open 1st floor layout and a full basement with egress window and is plumbed for a bathroom. The BRAND NEW gleaming HARDWOOD FLOORS welcome you into the home and are through out the Living room and Dining Rm. The Eat-in Kitchen opens out to the dining rm and living rm and is upgraded with 42 inch cabinets, stainless steel frig and double sink, pantry and tile flooring. The second floor has BRAND NEW CARPETING through out, 3 large bedrooms including a beautiful Master suite with double vanity, full soaking tub, stall shower, tile flooring and a large walk-in closet. There is also a NEWER AC unit to keep you cool on those hot summer days. Showings will start Saturday 8/1. Don't miss out on this great move in ready home.
Location
State PA
County Chester
Area East Brandywine Twp (10330)
Zoning R1
Rooms
Basement Full, Drainage System, Daylight, Full
Interior
Interior Features Carpet, Ceiling Fan(s), Dining Area, Floor Plan - Open, Formal/Separate Dining Room, Kitchen - Eat-In, Primary Bath(s), Pantry, Recessed Lighting, Soaking Tub, Sprinkler System, Stall Shower, Tub Shower, Walk-in Closet(s), Wood Floors
Hot Water Natural Gas
Heating Forced Air
Cooling Central A/C
Fireplaces Number 1
Fireplaces Type Gas/Propane, Marble
Equipment Built-In Microwave, Dishwasher, Dryer, Oven/Range - Gas, Refrigerator, Stainless Steel Appliances, Washer, Washer - Front Loading, Water Heater
Fireplace Y
Appliance Built-In Microwave, Dishwasher, Dryer, Oven/Range - Gas, Refrigerator, Stainless Steel Appliances, Washer, Washer - Front Loading, Water Heater
Heat Source Natural Gas
Laundry Upper Floor
Exterior
Parking Features Garage - Front Entry, Garage Door Opener, Inside Access
Garage Spaces 2.0
Amenities Available Bar/Lounge, Basketball Courts, Club House, Common Grounds, Community Center, Dining Rooms, Exercise Room, Fitness Center, Golf Course Membership Available, Jog/Walk Path, Pool - Indoor, Pool - Outdoor, Recreational Center, Tennis Courts
Water Access N
Roof Type Asphalt
Accessibility None
Attached Garage 2
Total Parking Spaces 2
Garage Y
Building
Story 2
Sewer Public Sewer
Water Public
Architectural Style Colonial
Level or Stories 2
Additional Building Above Grade, Below Grade
New Construction N
Schools
Elementary Schools Brandywine Wallace
Middle Schools Downingtown
High Schools Downingtown High School West Campus
School District Downingtown Area
Others
HOA Fee Include All Ground Fee,Common Area Maintenance,Health Club,Management,Pool(s),Recreation Facility,Snow Removal
Senior Community No
Tax ID 30-05 -0833
Ownership Fee Simple
SqFt Source Estimated
Special Listing Condition Standard
Read Less

Bought with Enjamuri N Swamy • Realty Mark Cityscape-Huntingdon Valley




