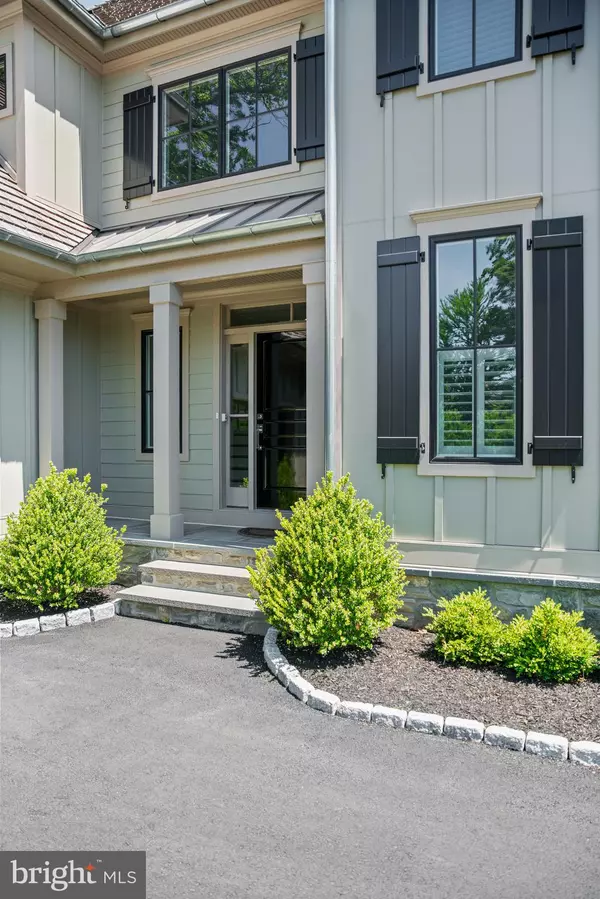For more information regarding the value of a property, please contact us for a free consultation.
144 W MEADE ST Philadelphia, PA 19118
Want to know what your home might be worth? Contact us for a FREE valuation!

Our team is ready to help you sell your home for the highest possible price ASAP
Key Details
Sold Price $1,695,000
Property Type Single Family Home
Sub Type Detached
Listing Status Sold
Purchase Type For Sale
Square Footage 3,950 sqft
Price per Sqft $429
Subdivision Chestnut Hill
MLS Listing ID PAPH937132
Sold Date 04/30/21
Style Colonial,Traditional
Bedrooms 4
Full Baths 4
Half Baths 1
HOA Y/N N
Abv Grd Liv Area 3,950
Originating Board BRIGHT
Year Built 2020
Tax Year 2020
Lot Size 6,098 Sqft
Acres 0.14
Property Description
If you are looking for new construction in an ideal walkable location, look no further! We are excited to present the second of two handsome custom residences, on a quiet street in Chestnut Hill. A short walk to Germantown Avenue shopping, restaurants, train, and the coveted Wissahickon trails. Blake Development is committed to the highest quality standard features including exterior blend of Board and Batten, John Hardie board siding and Wissahickon schist stone accents. Features include hardwood floors, lofty ceilings, custom millwork and cabinetry. Enter a gracious foyer that leads to a flex space perfect for an office, media room, and/or gym. A generous mudroom, two car garage and powder room are also on this level. The main floor offers living room with fireplace, dining room, and gourmet kitchen outfitted with Thermador appliances, large island, marble countertops, and breakfast area. The third floor, with 10 ft ceilings, includes a primary bedroom suite, two additional bedrooms with one en suite bath and one hall bath, large laundry room and ample closet space. Outside, enjoy a large Trex deck, generous side yard and mature landscaping. This home also includes a ten year real estate tax abatement. This house is a total knockout! The finest new construction you have come to expect from one of Philadelphia's premier custom builders. Note: photos represent prior projects. Floorplans in document section.
Location
State PA
County Philadelphia
Area 19118 (19118)
Zoning RSD3
Rooms
Other Rooms Dining Room, Primary Bedroom, Bedroom 2, Bedroom 3, Bedroom 4, Kitchen, Family Room, Foyer, Breakfast Room, Laundry, Mud Room, Storage Room, Primary Bathroom
Main Level Bedrooms 1
Interior
Interior Features Breakfast Area, Built-Ins, Crown Moldings, Dining Area, Family Room Off Kitchen, Floor Plan - Open, Kitchen - Eat-In, Kitchen - Gourmet, Kitchen - Island, Pantry, Recessed Lighting, Stall Shower, Soaking Tub, Walk-in Closet(s), Wainscotting, Wood Floors, Carpet
Hot Water Natural Gas
Heating Forced Air
Cooling Central A/C
Flooring Hardwood, Ceramic Tile, Carpet
Fireplaces Number 2
Equipment Built-In Microwave, Built-In Range, Dishwasher, Disposal, Dryer, Energy Efficient Appliances, Microwave, Range Hood, Oven/Range - Gas, Refrigerator, Stainless Steel Appliances, Washer, Water Heater - Tankless
Fireplace Y
Appliance Built-In Microwave, Built-In Range, Dishwasher, Disposal, Dryer, Energy Efficient Appliances, Microwave, Range Hood, Oven/Range - Gas, Refrigerator, Stainless Steel Appliances, Washer, Water Heater - Tankless
Heat Source Natural Gas
Laundry Upper Floor
Exterior
Exterior Feature Deck(s)
Parking Features Garage - Front Entry, Garage Door Opener, Inside Access, Oversized
Garage Spaces 4.0
Water Access N
Roof Type Asphalt
Accessibility None
Porch Deck(s)
Attached Garage 2
Total Parking Spaces 4
Garage Y
Building
Lot Description Level, SideYard(s), Landscaping, Rear Yard
Story 3
Foundation Concrete Perimeter
Sewer Public Sewer
Water Public
Architectural Style Colonial, Traditional
Level or Stories 3
Additional Building Above Grade, Below Grade
Structure Type 9'+ Ceilings
New Construction Y
Schools
School District The School District Of Philadelphia
Others
Senior Community No
Tax ID NO TAX RECORD
Ownership Fee Simple
SqFt Source Estimated
Security Features Security System
Acceptable Financing Conventional, Cash, Private
Listing Terms Conventional, Cash, Private
Financing Conventional,Cash,Private
Special Listing Condition Standard
Read Less

Bought with Non Member • Non Subscribing Office




