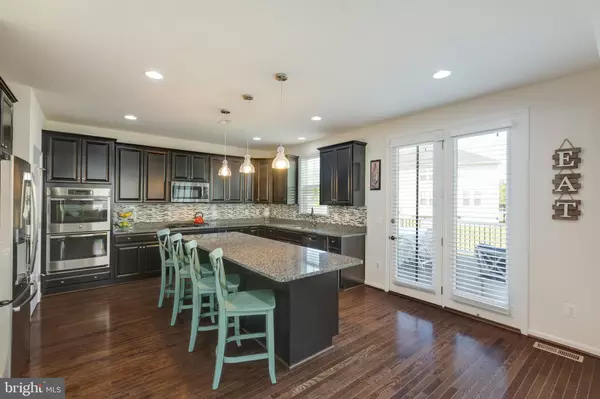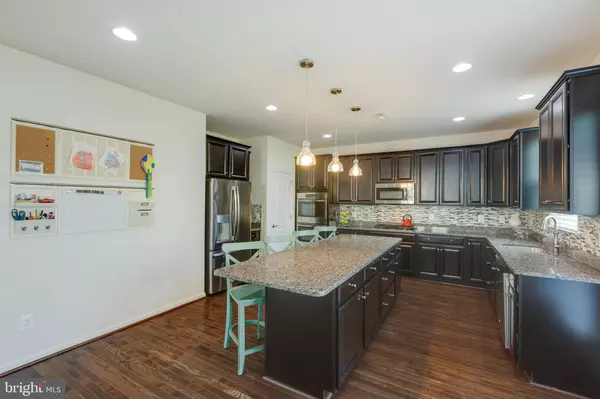For more information regarding the value of a property, please contact us for a free consultation.
40594 SCULPIN CT Aldie, VA 20105
Want to know what your home might be worth? Contact us for a FREE valuation!

Our team is ready to help you sell your home for the highest possible price ASAP
Key Details
Sold Price $790,000
Property Type Single Family Home
Sub Type Detached
Listing Status Sold
Purchase Type For Sale
Square Footage 4,626 sqft
Price per Sqft $170
Subdivision Tanglewood
MLS Listing ID VALO414072
Sold Date 08/17/20
Style Colonial
Bedrooms 6
Full Baths 5
HOA Fees $67/mo
HOA Y/N Y
Abv Grd Liv Area 3,476
Originating Board BRIGHT
Year Built 2016
Annual Tax Amount $7,211
Tax Year 2020
Lot Size 0.310 Acres
Acres 0.31
Property Description
WOW!! Why wait for new construction!? This upgraded 6 bedroom, 5 bathroom home is only 3 years old and is situated on a .31 acre lot on a cul-de-sac, with over 4500 finished square feet. MAIN LEVEL: Upgraded hardwood floors carry throughout the main level. The beautifully designed kitchen includes upgraded espresso cabinetry, granite countertops, gas cooktop, double wall oven, built in microwave, stainless steel appliances, gorgeous tile backsplash, and HUGE kitchen island!! The main level also features a sun-filled OPEN floor plan, private study, dining area, oversized family room with gas fireplace and stone surround, bedroom, and one full bathroom. UPPER LEVEL: As you walk upstairs you are welcomed into the cozy Loft- such a great private area for the kids to use as a play area or study. Also on the upper level is the generous sized Master Suite with 2 walk in closets, Master Bathroom with dual sinks, upgraded tiling, shower, and free standing soaking tub. Three (3) additional bedrooms, two (2) additional bathrooms, and Laundry Room complete the upper level. LOWER LEVEL: Come hangout in your awesome walk up basement with rec room with a corner FP, 6th bedroom, Full Bathroom, and TONS of unfinished storage space. The house also includes a 4 zone wired speaker system in the family room, basement rec room, master bedroom and outside deck. EXTERIOR: Situated on a quiet cul-de-sac, you'll love spending your summer evenings relaxing on your custom composite deck with underdeck storage.
Location
State VA
County Loudoun
Zoning 01
Rooms
Basement Full
Main Level Bedrooms 1
Interior
Hot Water Natural Gas
Heating Central
Cooling Central A/C, Ceiling Fan(s)
Fireplaces Number 2
Heat Source Natural Gas
Exterior
Parking Features Garage - Front Entry, Garage Door Opener
Garage Spaces 2.0
Water Access N
Accessibility None
Attached Garage 2
Total Parking Spaces 2
Garage Y
Building
Story 3
Sewer Public Septic, Public Sewer
Water Public
Architectural Style Colonial
Level or Stories 3
Additional Building Above Grade, Below Grade
New Construction N
Schools
Elementary Schools Buffalo Trail
Middle Schools Willard
High Schools Lightridge
School District Loudoun County Public Schools
Others
Senior Community No
Tax ID 287150791000
Ownership Fee Simple
SqFt Source Assessor
Acceptable Financing Conventional, FHA, Cash, VA
Listing Terms Conventional, FHA, Cash, VA
Financing Conventional,FHA,Cash,VA
Special Listing Condition Standard
Read Less

Bought with Mohamed S Aly • United Real Estate




