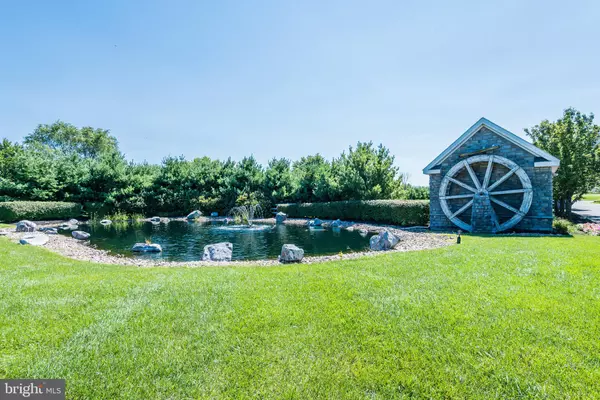For more information regarding the value of a property, please contact us for a free consultation.
75 PRESIDENTS DR Mechanicsburg, PA 17050
Want to know what your home might be worth? Contact us for a FREE valuation!

Our team is ready to help you sell your home for the highest possible price ASAP
Key Details
Sold Price $465,000
Property Type Condo
Sub Type Condo/Co-op
Listing Status Sold
Purchase Type For Sale
Square Footage 2,978 sqft
Price per Sqft $156
Subdivision Traditions Of America
MLS Listing ID PACB124526
Sold Date 10/22/20
Style Traditional
Bedrooms 3
Full Baths 3
Condo Fees $261/mo
HOA Y/N N
Abv Grd Liv Area 2,978
Originating Board BRIGHT
Year Built 2013
Annual Tax Amount $5,809
Tax Year 2019
Property Description
PREMIER VALUE! As featured in Penn Live's "Cool Spaces," this two story Hancock floor plan is situated on a premium lot in the prestigious active older adult community of Traditions of America at Silver Spring. With almost 3000 SF of gracious, open concept living space, you ll appreciate the unmistakable attention to design and detail throughout. The owners customized this home with many of the luxury upgrades that were offered in the Hancock model home AND have added even more since, including window blinds and treatments, custom entertainment center with cabinets and granite countertop in the family room, cabinetry in the laundry room and an addition of almost 100 square feet of loft storage space in the 2 car garage. Mature landscaping with magnificent, contrasting colors greet and welcome guests to the lovely covered front porch, a spot where you are sure to enjoy many cups of morning coffee. Upon entry, the wealth of amenities offered to the new owner are evident. The focal point of this home is surely gourmet kitchen accentuated by soaring ceilings, angled slab granite breakfast bar, 42 top of the line Yorktowne cabinets, gas cooktop, Kitchen Aid appliances and large 18 floor tile that draws in all of the d cor and colors in the surrounding areas. The morning sun splashes into your cozy breakfast area! A 3-sided gas fireplace pulls together the kitchen, breakfast nook and family room. Generously sized, modern living room compliments any style of furnishing and is offset by the roomy, but intimate, dining area. Rich hardwood flooring throughout the entire 1st level. A grand custom oak staircase enhances the view from every angle of the interior. A secluded den assures a precious quiet place for someone working from home. You ll love the end of the day when you retire to the large luxurious master suite accented with coiffured ceiling, his and her walk-in closets, & tiled shower with slab glass door. The 2nd level of this home has an expansive loft area that is open to the loft on one side and foyer on the other which adds more natural light to the area. This is a perfect place for a hobby or game room! An additional 3rd bedroom and full bath complete this level of the home. Dine al-fresco on the screened in porch, which is surrounded by more beautiful flowers and landscaping. Then jump on the walking trail, which is right out back, and take your evening stroll! Traditions of America offers heated indoor and outdoor pools, tennis, pickleball, bocce ball, fitness center and fitness classes, activities and so much more! Skip the lawn mowing, mulching and snow shoveling it s now all done for you!! Pride of ownership is evident throughout as this property has been well maintained and shows like it is nearly brand new. Imagine what the cost of would be if you purchased brand new construction and added all of the features this home has to offer! With all the upgrades, options and additions, this is truly a Great Value for Your Dollar! Be sure to see the entire list of upgrades located in the documents section of this listing. Call today and start living the EZ life tomorrow!
Location
State PA
County Cumberland
Area Silver Spring Twp (14438)
Zoning RESIDENTIAL
Rooms
Other Rooms Living Room, Dining Room, Primary Bedroom, Bedroom 2, Bedroom 3, Kitchen, Family Room, Den, Breakfast Room, Laundry, Loft, Bathroom 2, Bathroom 3, Primary Bathroom
Main Level Bedrooms 2
Interior
Interior Features Breakfast Area, Built-Ins, Carpet, Ceiling Fan(s), Chair Railings, Combination Dining/Living, Crown Moldings, Entry Level Bedroom, Family Room Off Kitchen, Floor Plan - Open, Formal/Separate Dining Room, Kitchen - Gourmet, Kitchen - Island, Primary Bath(s), Pantry, Recessed Lighting, Stall Shower, Tub Shower, Upgraded Countertops, Walk-in Closet(s), Window Treatments, Wood Floors, Other
Hot Water Electric
Heating Forced Air
Cooling Central A/C
Fireplaces Number 1
Fireplaces Type Fireplace - Glass Doors, Gas/Propane, Double Sided
Equipment Built-In Microwave, Cooktop, Dishwasher, Disposal, Microwave, Oven - Wall, Oven/Range - Gas, Stainless Steel Appliances, Water Heater
Fireplace Y
Appliance Built-In Microwave, Cooktop, Dishwasher, Disposal, Microwave, Oven - Wall, Oven/Range - Gas, Stainless Steel Appliances, Water Heater
Heat Source Natural Gas
Exterior
Exterior Feature Patio(s), Porch(es)
Parking Features Garage - Front Entry, Garage Door Opener
Garage Spaces 2.0
Utilities Available Cable TV Available
Amenities Available Club House
Water Access N
View Other
Roof Type Asphalt
Accessibility None
Porch Patio(s), Porch(es)
Attached Garage 2
Total Parking Spaces 2
Garage Y
Building
Story 2
Sewer Public Sewer
Water Public
Architectural Style Traditional
Level or Stories 2
Additional Building Above Grade, Below Grade
New Construction N
Schools
High Schools Cumberland Valley
School District Cumberland Valley
Others
HOA Fee Include All Ground Fee,Common Area Maintenance,Health Club,Insurance,Lawn Care Front,Lawn Care Rear,Lawn Care Side,Lawn Maintenance,Management,Pool(s),Recreation Facility,Road Maintenance,Sauna,Snow Removal,Trash,Other
Senior Community Yes
Age Restriction 55
Tax ID 38-23-0571-001-U42
Ownership Condominium
Security Features Carbon Monoxide Detector(s),Security System
Acceptable Financing Cash, Conventional, FHA, VA
Listing Terms Cash, Conventional, FHA, VA
Financing Cash,Conventional,FHA,VA
Special Listing Condition Standard
Read Less

Bought with KELLY A. SPASIC • Help-U-Sell Detwiler Realty




