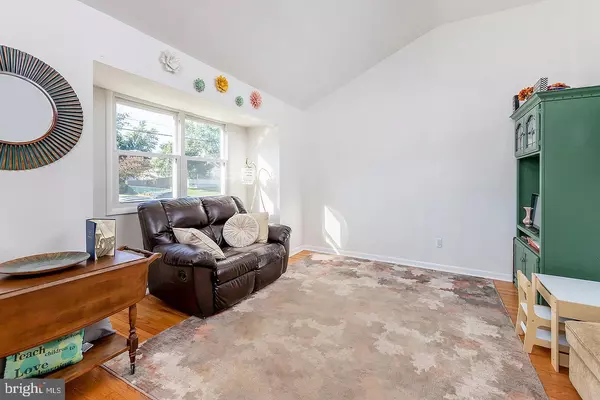For more information regarding the value of a property, please contact us for a free consultation.
661 PIERRE AVE Mantua, NJ 08051
Want to know what your home might be worth? Contact us for a FREE valuation!

Our team is ready to help you sell your home for the highest possible price ASAP
Key Details
Sold Price $175,900
Property Type Single Family Home
Sub Type Detached
Listing Status Sold
Purchase Type For Sale
Square Footage 1,432 sqft
Price per Sqft $122
Subdivision Centre City
MLS Listing ID NJGL265068
Sold Date 10/26/20
Style Split Level
Bedrooms 2
Full Baths 1
HOA Y/N N
Abv Grd Liv Area 1,432
Originating Board BRIGHT
Year Built 1958
Annual Tax Amount $5,318
Tax Year 2019
Lot Size 0.258 Acres
Acres 0.26
Lot Dimensions 75.00 x 150.00
Property Description
ALL OFFERS to be submitted by 9am Friday Sept 25. This front-to-back split in the Centre City neighborhood offers great opportunity to a first time or downsizing buyer! This 2 bedroom home offers more living space than you would expect, as there is a large living room, a spacious family room with built in bar for entertaining on the lower level, and the addition of the huge bonus room just beyond that! The backyard is big and fully fenced so you can spread out to enjoy your outside space as well. The owners have enjoyed many years in this lovely home but the time has come for them to move on and now the opportunity to start your story in this well loved home on Pierre Avenue is here!
Location
State NJ
County Gloucester
Area Mantua Twp (20810)
Zoning R
Rooms
Other Rooms Living Room, Bedroom 2, Kitchen, Family Room, Bedroom 1, Bathroom 1, Bonus Room
Interior
Interior Features Bar, Carpet, Ceiling Fan(s), Kitchen - Eat-In, Wood Floors
Hot Water Natural Gas
Heating Forced Air
Cooling Central A/C
Flooring Hardwood, Ceramic Tile, Carpet
Equipment Refrigerator, Oven/Range - Gas, Microwave, Dishwasher
Fireplace N
Appliance Refrigerator, Oven/Range - Gas, Microwave, Dishwasher
Heat Source Natural Gas
Laundry Lower Floor
Exterior
Garage Spaces 2.0
Fence Chain Link
Water Access N
Roof Type Shingle
Accessibility None
Total Parking Spaces 2
Garage N
Building
Lot Description Front Yard, Rear Yard, SideYard(s)
Story 2.5
Sewer Public Sewer
Water Public
Architectural Style Split Level
Level or Stories 2.5
Additional Building Above Grade, Below Grade
New Construction N
Schools
Elementary Schools Centre City E.S.
Middle Schools Clearview Regional
High Schools Clearview Regional
School District Clearview Regional Schools
Others
Senior Community No
Tax ID 10-00029-00018
Ownership Fee Simple
SqFt Source Assessor
Special Listing Condition Standard
Read Less

Bought with Monica L Francesco • Keller Williams Realty - Washington Township




