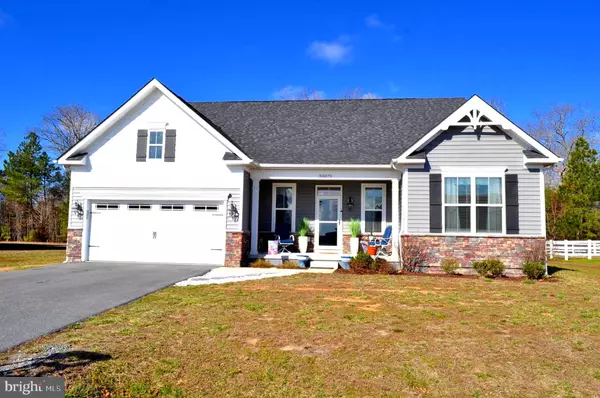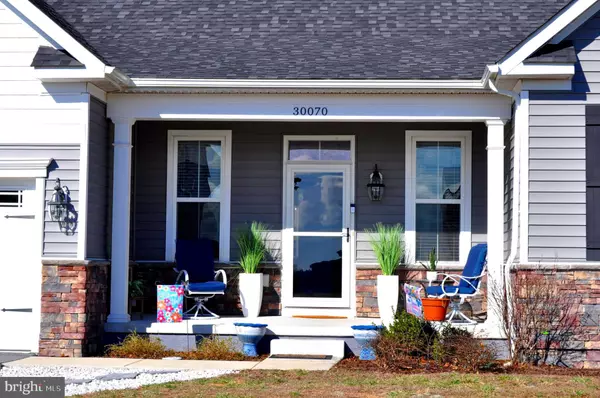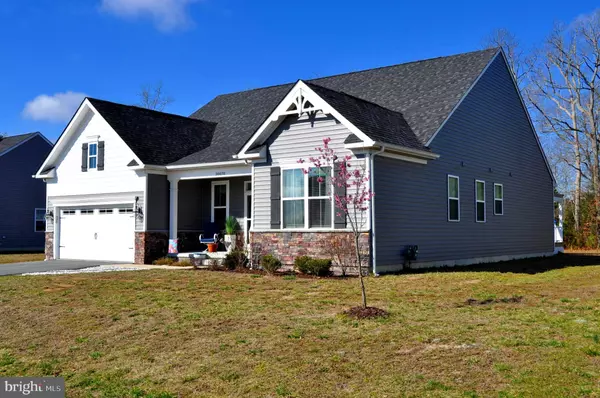For more information regarding the value of a property, please contact us for a free consultation.
30070 W BARRIER REEF BLVD Lewes, DE 19958
Want to know what your home might be worth? Contact us for a FREE valuation!

Our team is ready to help you sell your home for the highest possible price ASAP
Key Details
Sold Price $535,000
Property Type Single Family Home
Sub Type Detached
Listing Status Sold
Purchase Type For Sale
Square Footage 2,690 sqft
Price per Sqft $198
Subdivision Heron Bay
MLS Listing ID DESU2017604
Sold Date 04/29/22
Style Contemporary,Ranch/Rambler
Bedrooms 4
Full Baths 2
HOA Fees $63/ann
HOA Y/N Y
Abv Grd Liv Area 2,690
Originating Board BRIGHT
Year Built 2017
Annual Tax Amount $1,262
Tax Year 2021
Lot Size 0.450 Acres
Acres 0.45
Lot Dimensions 100.00 x 200.00
Property Description
LIKE-NEW contemporary home shows like a model, but you won't have to wait for a builder to build this one! Desirable open and spacious floor plan with plentiful natural light, many designer features you'll need to see to appreciate, upgraded kitchen with large breakfast bar, granite counters, stainless steel appliances, 1st floor owner's suite, upgraded flooring, gas fireplace, 4 bedrooms/2 baths, large media/family room ( 20x30) to rear leads to an oversized deck which includes a hot tub for relaxing! The 2 car garage is oversized with a large work shop space to the rear, storage racks, and a shed for additional storage. The wooded area to the rear provides a wonderful privacy buffer and the community offers an inviting club house with a fitness room, outdoor pool & spa/hot tub, tennis (pickle ball) court, basketball court & a playground. All of this is just a few minutes drive to downtown Lewes, Rehoboth Beach, Cape Henlopen State Park, golf, shopping, restaurants, and much more, but out of the hustle and bustle. Don't miss out on this one!
Location
State DE
County Sussex
Area Indian River Hundred (31008)
Zoning AR-1
Rooms
Main Level Bedrooms 4
Interior
Hot Water Electric
Heating Heat Pump(s)
Cooling Central A/C
Fireplaces Number 1
Fireplaces Type Gas/Propane
Fireplace Y
Heat Source Propane - Metered
Laundry Main Floor
Exterior
Parking Features Garage - Front Entry, Inside Access, Oversized
Garage Spaces 4.0
Water Access N
View Trees/Woods
Accessibility Other
Attached Garage 2
Total Parking Spaces 4
Garage Y
Building
Story 1
Foundation Crawl Space
Sewer Public Sewer, Community Septic Tank
Water Public
Architectural Style Contemporary, Ranch/Rambler
Level or Stories 1
Additional Building Above Grade, Below Grade
New Construction N
Schools
School District Cape Henlopen
Others
Pets Allowed Y
Senior Community No
Tax ID 234-05.00-438.00
Ownership Fee Simple
SqFt Source Assessor
Acceptable Financing Conventional, Cash
Horse Property N
Listing Terms Conventional, Cash
Financing Conventional,Cash
Special Listing Condition Standard
Pets Allowed Dogs OK, Cats OK
Read Less

Bought with Lee Ann Wilkinson • Berkshire Hathaway HomeServices PenFed Realty




