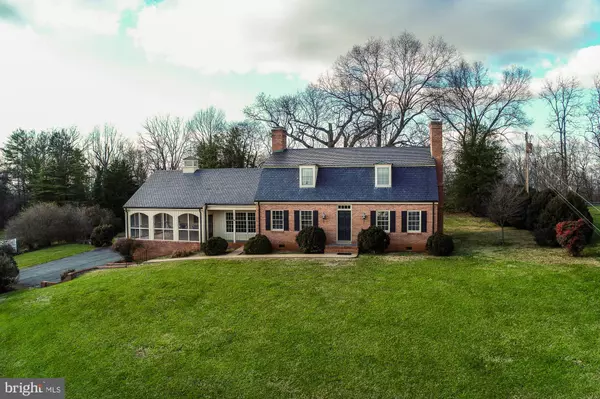For more information regarding the value of a property, please contact us for a free consultation.
198 RED HILL RD Orange, VA 22960
Want to know what your home might be worth? Contact us for a FREE valuation!

Our team is ready to help you sell your home for the highest possible price ASAP
Key Details
Sold Price $430,000
Property Type Single Family Home
Sub Type Detached
Listing Status Sold
Purchase Type For Sale
Square Footage 3,220 sqft
Price per Sqft $133
Subdivision Greenfields
MLS Listing ID VAOR138240
Sold Date 03/31/21
Style Colonial,Dutch
Bedrooms 4
Full Baths 4
HOA Y/N N
Abv Grd Liv Area 3,220
Originating Board BRIGHT
Year Built 1963
Annual Tax Amount $3,044
Tax Year 2020
Lot Size 1.320 Acres
Acres 1.32
Property Description
MUST SEE Beautiful, Brick Dutch Colonial in the charming Town of Orange. The perfect home for enjoying indoor/outdoor living. 1.32 ac yard with mature trees. This home is full of original character. Hardwood floors, banisters, & solid doors. Pocket doors, built-ins, & closets galore. Check out the gorgeous view from the screened in porch, perfect for summer night relaxing & family gatherings. The primary bedroom & ensuite bathroom contain a built-in dresser & 6 closets. They join 2 large bedrooms & a full bath upstairs. A bedroom & full bath on the first floor are perfect for a guest room or home office. Den with fireplace, new carpet, & built-ins. Central vac system. Basement with multiple storage rooms. 4 minute drive to downtown Orange.
Location
State VA
County Orange
Zoning R1
Rooms
Other Rooms Living Room, Dining Room, Primary Bedroom, Bedroom 2, Bedroom 3, Kitchen, Den, Foyer, Bedroom 1, Laundry, Storage Room, Workshop, Bathroom 1, Bathroom 2, Bathroom 3, Primary Bathroom, Screened Porch
Basement Partial, Unfinished, Walkout Level, Workshop, Side Entrance, Garage Access
Main Level Bedrooms 1
Interior
Interior Features Attic, Built-Ins, Carpet, Ceiling Fan(s), Central Vacuum, Dining Area, Entry Level Bedroom, Family Room Off Kitchen, Exposed Beams, Recessed Lighting, Window Treatments, Wood Floors
Hot Water Electric
Heating Heat Pump(s)
Cooling Central A/C
Flooring Hardwood
Fireplaces Number 2
Fireplaces Type Brick, Gas/Propane
Equipment Dishwasher, Cooktop, Central Vacuum, Dryer, Oven - Wall, Refrigerator, Washer, Water Heater
Furnishings No
Fireplace Y
Appliance Dishwasher, Cooktop, Central Vacuum, Dryer, Oven - Wall, Refrigerator, Washer, Water Heater
Heat Source Electric
Laundry Main Floor
Exterior
Exterior Feature Porch(es), Screened
Parking Features Garage - Side Entry, Basement Garage, Additional Storage Area, Inside Access
Garage Spaces 2.0
Utilities Available Cable TV Available, Phone Available, Water Available
Water Access N
View Garden/Lawn
Roof Type Slate
Accessibility Grab Bars Mod, Level Entry - Main, Low Pile Carpeting
Porch Porch(es), Screened
Attached Garage 2
Total Parking Spaces 2
Garage Y
Building
Lot Description Front Yard, Landscaping, Rear Yard, Sloping, Trees/Wooded
Story 2
Foundation Block
Sewer On Site Septic
Water Public
Architectural Style Colonial, Dutch
Level or Stories 2
Additional Building Above Grade, Below Grade
New Construction N
Schools
Elementary Schools Orange
Middle Schools Prospect Heights
High Schools Orange Co.
School District Orange County Public Schools
Others
Senior Community No
Tax ID 029B0000C00340
Ownership Fee Simple
SqFt Source Estimated
Special Listing Condition Standard
Read Less

Bought with Non Member • Non Subscribing Office




