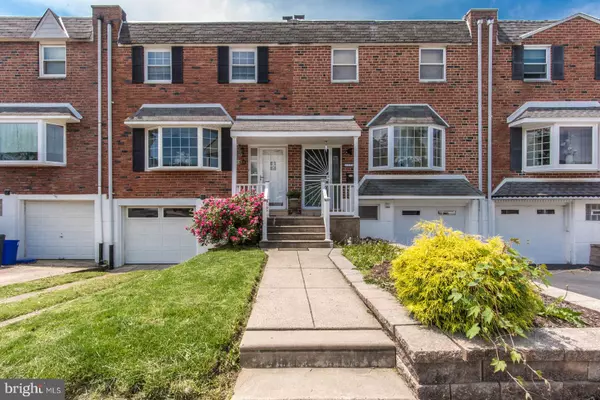For more information regarding the value of a property, please contact us for a free consultation.
12514 CHILTON RD Philadelphia, PA 19154
Want to know what your home might be worth? Contact us for a FREE valuation!

Our team is ready to help you sell your home for the highest possible price ASAP
Key Details
Sold Price $270,000
Property Type Townhouse
Sub Type Interior Row/Townhouse
Listing Status Sold
Purchase Type For Sale
Square Footage 1,360 sqft
Price per Sqft $198
Subdivision Parkwood
MLS Listing ID PAPH2118282
Sold Date 06/22/22
Style AirLite
Bedrooms 3
Full Baths 1
Half Baths 1
HOA Y/N N
Abv Grd Liv Area 1,360
Originating Board BRIGHT
Year Built 1973
Annual Tax Amount $2,928
Tax Year 2022
Lot Size 2,196 Sqft
Acres 0.05
Lot Dimensions 20.00 x 110.00
Property Description
Presenting this wonderful opportunity to own a home which has been very well-maintained by its owners who raised their family here. The owners pride and love is evident as you enter this large 20 ft Parkwood home featuring a foyer entry which brings you into a spacious, bright and cheery living room with large bay window allowing tons of natural light to fill the space. Next you'll find the formal dining room and eat-in kitchen with wall oven and plenty of cabinet space. Upstairs, you'll find 3 very spacious bedrooms all with ample closet space and a 3pc hall bath. The beautiful original hardwood floors you see on the first level is the same beautiful flooring you'll find once the carpets are pulled on second level. The basement is fully finished and features a family room with exit onto the beautiful and spacious rear yard with covered patio, a separate laundry area with powder room and access to the one car garage with automatic, electric opener. This home has been extremely well-cared for and bonus items include recently replaced HVAC, replaced windows t/o, new main roof installed. Come take a look and make this beauty yours first!
Location
State PA
County Philadelphia
Area 19154 (19154)
Zoning RSA4
Rooms
Basement Fully Finished, Walkout Level
Interior
Hot Water Natural Gas
Heating Forced Air
Cooling Central A/C
Heat Source Natural Gas
Exterior
Parking Features Garage Door Opener, Garage - Front Entry
Garage Spaces 2.0
Water Access N
Accessibility None
Attached Garage 1
Total Parking Spaces 2
Garage Y
Building
Story 3
Foundation Block
Sewer Public Sewer
Water Public
Architectural Style AirLite
Level or Stories 3
Additional Building Above Grade, Below Grade
New Construction N
Schools
School District The School District Of Philadelphia
Others
Senior Community No
Tax ID 663320300
Ownership Fee Simple
SqFt Source Assessor
Acceptable Financing FHA, VA, Conventional
Listing Terms FHA, VA, Conventional
Financing FHA,VA,Conventional
Special Listing Condition Standard
Read Less

Bought with Mei Chen • Canaan Realty Investment Group




