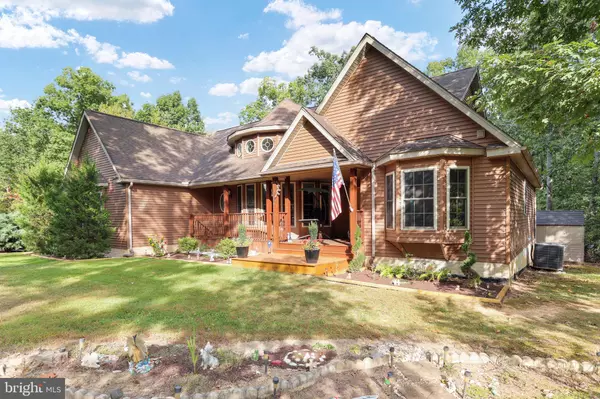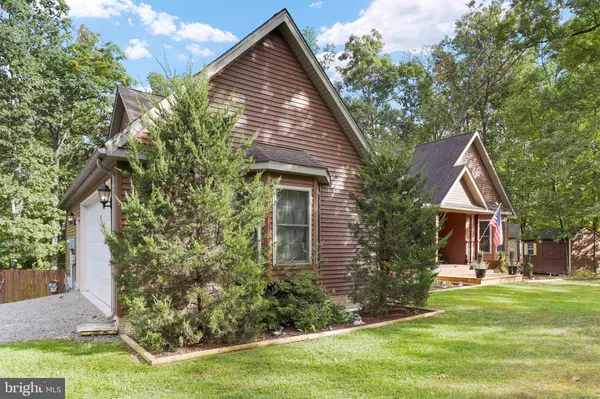For more information regarding the value of a property, please contact us for a free consultation.
184 SILKWOOD Bunker Hill, WV 25413
Want to know what your home might be worth? Contact us for a FREE valuation!

Our team is ready to help you sell your home for the highest possible price ASAP
Key Details
Sold Price $310,500
Property Type Single Family Home
Sub Type Detached
Listing Status Sold
Purchase Type For Sale
Square Footage 3,018 sqft
Price per Sqft $102
Subdivision Three Run Woods
MLS Listing ID WVBE180742
Sold Date 11/10/20
Style Ranch/Rambler
Bedrooms 3
Full Baths 2
HOA Fees $23/ann
HOA Y/N Y
Abv Grd Liv Area 1,518
Originating Board BRIGHT
Year Built 2007
Annual Tax Amount $1,343
Tax Year 2019
Lot Size 1.060 Acres
Acres 1.06
Property Description
Welcome home to your own private oasis! Nestled in a wooded community and minutes to I-81, this freshly painted and newly carpeted 3 bedroom, 2 full bath home is loaded with space. If you enjoy outdoor living you'll love the breezy front porch and the large deck that overlooks your fenced back yard w/above ground pool. New this year: pool liner, filter, and cover! Natural light brightens the main level with bay windows, unique feature windows. and sliding glass doors to the deck from the kitchen and living room. The master bedroom with bath has a large walk-in closet, jetted tub, and over-sized separate shower. The fully finished basement provides a HUGE family room , dry bar, projection TV, gaming area, and bonus room currently used as office/tanning space. Pool table conveys. This property also has an attached 2-car garage with workbench, 3 sheds, and a small greenhouse. Continuation of property across the road could potentially be large enough for shed or carport. Check with county for setbacks. Enjoy fishing at the community pond too! Must see to apprciate all this property has to offer. Schedule your tour today!
Location
State WV
County Berkeley
Zoning 101
Rooms
Other Rooms Living Room, Dining Room, Primary Bedroom, Bedroom 2, Bedroom 3, Kitchen, Game Room, Family Room, Foyer, Laundry, Bonus Room, Primary Bathroom, Full Bath
Basement Full, Connecting Stairway, Fully Finished, Improved, Outside Entrance, Sump Pump, Walkout Level
Main Level Bedrooms 3
Interior
Interior Features Breakfast Area, Carpet, Ceiling Fan(s), Floor Plan - Open, Kitchen - Galley, Entry Level Bedroom, Walk-in Closet(s), Water Treat System
Hot Water Electric
Heating Heat Pump(s)
Cooling Central A/C, Ceiling Fan(s)
Equipment Built-In Microwave, Dishwasher, Refrigerator, Stove, Water Conditioner - Owned, Water Heater
Fireplace N
Window Features Double Hung,Bay/Bow,Screens
Appliance Built-In Microwave, Dishwasher, Refrigerator, Stove, Water Conditioner - Owned, Water Heater
Heat Source Electric
Laundry Hookup, Main Floor
Exterior
Exterior Feature Deck(s), Porch(es)
Parking Features Garage - Side Entry, Inside Access
Garage Spaces 6.0
Fence Partially, Rear, Wood
Pool Above Ground, Filtered, Vinyl
Amenities Available Water/Lake Privileges
Water Access Y
Water Access Desc Fishing Allowed
Accessibility Level Entry - Main
Porch Deck(s), Porch(es)
Attached Garage 2
Total Parking Spaces 6
Garage Y
Building
Story 2
Sewer Public Sewer
Water Well
Architectural Style Ranch/Rambler
Level or Stories 2
Additional Building Above Grade, Below Grade
New Construction N
Schools
School District Berkeley County Schools
Others
HOA Fee Include Snow Removal,Road Maintenance
Senior Community No
Tax ID 0710K006800000000
Ownership Fee Simple
SqFt Source Assessor
Acceptable Financing Cash, Conventional, FHA, USDA, VA
Listing Terms Cash, Conventional, FHA, USDA, VA
Financing Cash,Conventional,FHA,USDA,VA
Special Listing Condition Standard
Read Less

Bought with Katherine Wetzel • Century 21 Redwood Realty




