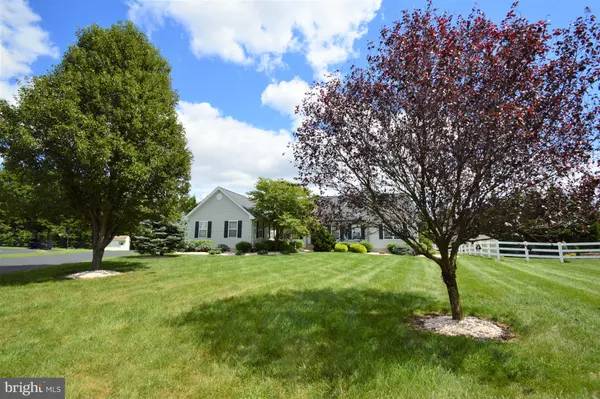For more information regarding the value of a property, please contact us for a free consultation.
304 GREEN CT Middletown, DE 19709
Want to know what your home might be worth? Contact us for a FREE valuation!

Our team is ready to help you sell your home for the highest possible price ASAP
Key Details
Sold Price $405,000
Property Type Single Family Home
Sub Type Detached
Listing Status Sold
Purchase Type For Sale
Square Footage 2,450 sqft
Price per Sqft $165
Subdivision Thomas Cove
MLS Listing ID DENC508212
Sold Date 10/30/20
Style Ranch/Rambler
Bedrooms 3
Full Baths 2
Half Baths 1
HOA Fees $12/ann
HOA Y/N Y
Abv Grd Liv Area 2,450
Originating Board BRIGHT
Year Built 2002
Annual Tax Amount $3,532
Tax Year 2020
Lot Size 0.550 Acres
Acres 0.55
Lot Dimensions 96.0 x 188.60
Property Description
Visit this home virtually: http://www.vht.com/434100779/IDXS - A beautiful 3 bed 2.5 bath Ranch style home with an open floor plan on 0.55 acres, and an Oversized Driveway with Side Entry two-car Garage (21x22), on a Culdesac, in the Community of Thomas Cove, with Public Water and Public Sewer. Built by Stonewood Builders, this Charlestown model home was extended 2ft out the back of the master bedroom and on the entire right side, enlarging all bedrooms and the hall bath. Seller is original owner and has taken great pride in ownership, very well maintained. Some recent MAJOR UPGRADES Include: HVAC July 2019; Repaved Driveway July 2018; New Roof October 2015; Master Bath tiled shower with glass door (summer 2014). OTHER NOTABLE FEATURES: White Resign Fence with wire. Shed with front door and double side doors. Maintenance Free Deck (18x29) with Dual Steps and a Retractable Awning. Generac Nexus Smart Switch Home Generator with an Annual Service Contract ($160/yr). Lawn Irrigation System in Front, Side and Back yard. Lawn Doctor Maintenance Plan paid thru 2020. HVAC Manufacture Warranty is Transferable and the Roof Warranty is Transferable to the new owner. Great curb appeal with an oversized recently paved driveway, paver stone walkway, a Black Lantern Lamp Post with 3 lights, mature landscaping around the home and trees in the front yard. A covered front door step. A traditional floor plan with center hall foyer with Living Room on Dining Room on each side. The Dining has a beautiful Italian Glass Chandelier, crown molding and chair rail. The Open Floor Plan consists of the Kitchen, Breakfast and Family Room. Spacious open Kitchen with pantry, double sink, large island with bar stool seating, opens into the 11x11 Breakfast Room, which has a lighted ceiling fan, slider to the deck and knee wall overlooking into the Family Room. The large Family Room features a gas fireplace with lighting above and lighted ceiling fan. Between the Kitchen and Garage is the Powder Room and Laundry Room, with laundry sink and a closet. Down the hall are a couple closets and the bedrooms, each with lighted ceiling fans. A homeowner retreat is the large Master Suite, spacious enough for a desk or sitting area, host a large walk-in closet and the master bath has a beautiful tiled shower with seating, grab bars, rainfall shower head and a hand held shower head, and glass door, oversized vanity with single sink and large pantry-style cabinet, a relaxing soaking tub with tile surround, it is a great place to unwind. Bedrooms 2 and 3 are spacious and flank the hall bath which has a shower/tub combo and single sink vanity cabinet. The full-size concrete poured basement is huge, with high ceilings, an abundance of storage space or opportunity for additional living area (game room, bar, fitness, home office, home school, craft, etc.). Currently used for storage and workshop, this space also includes an extra Refrigerator and a Freezer. Home Sq ft provided by Public Records, Room Sizes are approx. Buyers and Agents must sign COVID-19 Disclosure prior to in-home visit. Deed Restriction Info is uploaded to MLS for viewing. Showing Appts must be requested well in advance to receive approval.
Location
State DE
County New Castle
Area South Of The Canal (30907)
Zoning NC21
Rooms
Other Rooms Living Room, Dining Room, Primary Bedroom, Bedroom 2, Bedroom 3, Kitchen, Family Room, Breakfast Room, Laundry, Other
Basement Full, Poured Concrete, Sump Pump, Unfinished, Workshop
Main Level Bedrooms 3
Interior
Interior Features Ceiling Fan(s), Crown Moldings, Family Room Off Kitchen, Floor Plan - Open, Floor Plan - Traditional, Kitchen - Island, Pantry, Primary Bath(s), Stall Shower, Tub Shower, Walk-in Closet(s), Window Treatments
Hot Water Natural Gas
Heating Forced Air
Cooling Ceiling Fan(s), Central A/C
Flooring Carpet, Hardwood, Vinyl
Fireplaces Number 1
Fireplaces Type Gas/Propane
Equipment Dishwasher, Dryer, Exhaust Fan, Extra Refrigerator/Freezer, Freezer, Microwave, Oven/Range - Gas, Refrigerator, Washer, Water Heater
Fireplace Y
Appliance Dishwasher, Dryer, Exhaust Fan, Extra Refrigerator/Freezer, Freezer, Microwave, Oven/Range - Gas, Refrigerator, Washer, Water Heater
Heat Source Natural Gas
Laundry Main Floor
Exterior
Exterior Feature Deck(s)
Parking Features Garage - Side Entry, Garage Door Opener, Inside Access, Oversized
Garage Spaces 8.0
Fence Vinyl, Wire
Water Access N
Roof Type Shingle
Accessibility None
Porch Deck(s)
Attached Garage 2
Total Parking Spaces 8
Garage Y
Building
Lot Description Cul-de-sac, Landscaping
Story 1
Sewer Public Sewer
Water Public
Architectural Style Ranch/Rambler
Level or Stories 1
Additional Building Above Grade, Below Grade
New Construction N
Schools
School District Appoquinimink
Others
Senior Community No
Tax ID 14-003.30-055
Ownership Fee Simple
SqFt Source Assessor
Special Listing Condition Standard
Read Less

Bought with Megan Aitken • Keller Williams Realty




