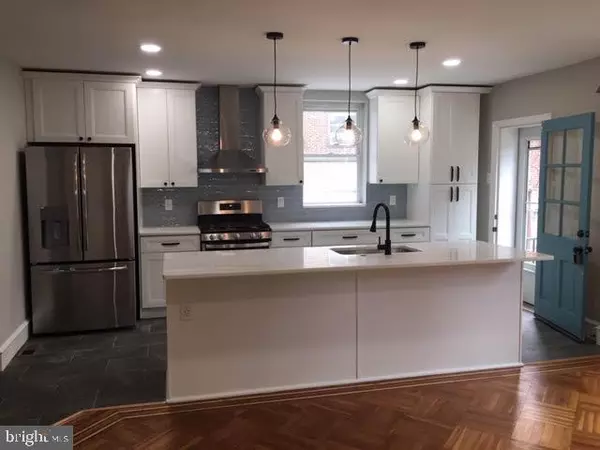For more information regarding the value of a property, please contact us for a free consultation.
401 W ELLET ST Philadelphia, PA 19119
Want to know what your home might be worth? Contact us for a FREE valuation!

Our team is ready to help you sell your home for the highest possible price ASAP
Key Details
Sold Price $439,000
Property Type Single Family Home
Sub Type Twin/Semi-Detached
Listing Status Sold
Purchase Type For Sale
Square Footage 2,500 sqft
Price per Sqft $175
Subdivision Mt Airy (West)
MLS Listing ID PAPH920384
Sold Date 09/25/20
Style Straight Thru
Bedrooms 3
Full Baths 2
Half Baths 2
HOA Y/N N
Abv Grd Liv Area 2,050
Originating Board BRIGHT
Year Built 1955
Annual Tax Amount $4,351
Tax Year 2020
Lot Size 4,778 Sqft
Acres 0.11
Lot Dimensions 97.50 x 98.01
Property Description
Professional photos and staging on 8/21. Carefully and lovingly renovated West Mt. Airy Stone Twin. If you are looking for that unique and perfect blend of charm and character but with a new fresh contemporary feel this has it all. No work needed just move right in and enjoy entertaining in your yard or in your brand new kitchen. This seller thought of everything. The first floor consist of a lovey bright and cozy sunk in living room, a gorgeous stone fireplace, built in shelves, beautiful hardwood floors with decorative inlay, crown molding, first floor powder room, and an open layout with the kitchen and dining room ready for entertaining. Sit and relax and sip your coffee in your sun porch just off of the kitchen. The finished basement or the sun porch could be a great bonus room for yoga, an office, or a den. Don't wait set up your appointment today. Close to multiple regional rails, public transportation and an easy walk to Mt. Airy Village with Weavers Way Coop and High Point Cafe. Enjoy the shops and restaurants of Mt. Airy & Chestnut Hill or a walk in the nearby Wissahickon Creek Trails & Carpenter Woods.
Location
State PA
County Philadelphia
Area 19119 (19119)
Zoning RSA3
Rooms
Basement Fully Finished, Full, Garage Access, Outside Entrance, Side Entrance, Windows
Interior
Hot Water Natural Gas
Heating Forced Air
Cooling Central A/C
Fireplaces Number 2
Fireplaces Type Stone
Fireplace Y
Heat Source Natural Gas
Laundry Basement
Exterior
Parking Features Basement Garage
Garage Spaces 4.0
Water Access N
Accessibility None
Attached Garage 2
Total Parking Spaces 4
Garage Y
Building
Story 3
Sewer Public Sewer
Water Public
Architectural Style Straight Thru
Level or Stories 3
Additional Building Above Grade, Below Grade
New Construction N
Schools
School District The School District Of Philadelphia
Others
Senior Community No
Tax ID 223155900
Ownership Fee Simple
SqFt Source Assessor
Special Listing Condition Standard
Read Less

Bought with Alison Simon • KW Philly




