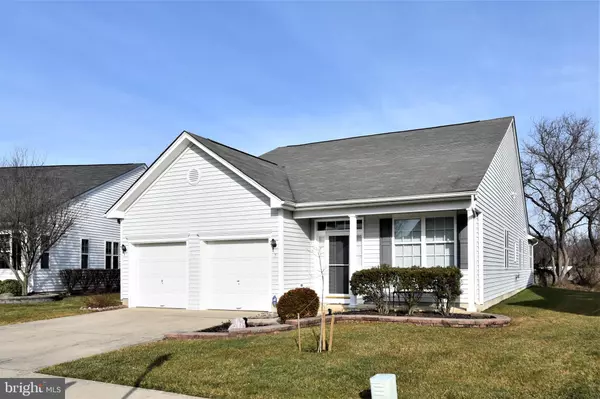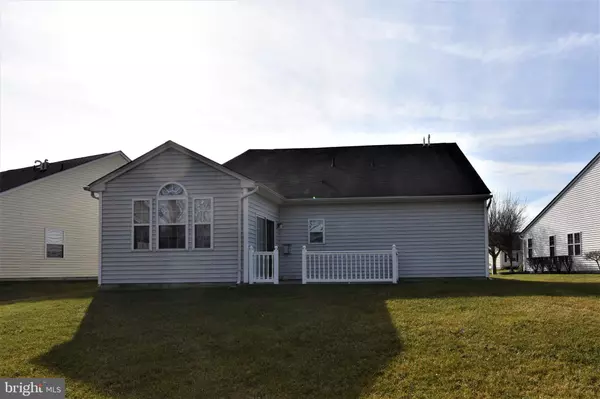For more information regarding the value of a property, please contact us for a free consultation.
7 MAYFAIRE CIR Westampton, NJ 08060
Want to know what your home might be worth? Contact us for a FREE valuation!

Our team is ready to help you sell your home for the highest possible price ASAP
Key Details
Sold Price $265,000
Property Type Single Family Home
Sub Type Detached
Listing Status Sold
Purchase Type For Sale
Square Footage 1,898 sqft
Price per Sqft $139
Subdivision Fernbrooke
MLS Listing ID NJBL366712
Sold Date 04/08/20
Style Colonial,Ranch/Rambler
Bedrooms 2
Full Baths 2
HOA Fees $124/mo
HOA Y/N Y
Abv Grd Liv Area 1,898
Originating Board BRIGHT
Year Built 2004
Annual Tax Amount $5,673
Tax Year 2019
Lot Size 8,700 Sqft
Acres 0.2
Lot Dimensions 0.00 x 0.00
Property Description
Worry free one floor living in the prestigious Fernbrook 55 plus Community in Westampton NJ. No grass to cut...no snow to shovel at this spacious low maintenance 2 bedroom, 2 bath, 2 car garage single family home in super clean move in condition! Built by J.S. Hovnanian less than 20 years ago this home features an open floor plan, wide halls and doorways, 9' ceilings, an irrigation system and easy access(2 short steps to get in). The front entry takes you into a huge 22 x 17 living room/dining room area you can define as you please and features numerous windows and natural light. From there you move to the spacious 20 x 16 eat in kitchen with a walk in pantry, 6' island, over 26' of counter space and more than 20' of wall(42" high) and base oak cabinets. Just beyond the kitchen is a 16 x 14 family room with corner gas fireplace, slate surround and oak mantle. Beyond the family room is a custom 13 x 10 sunroom with a volume ceiling, ceiling fan, circle top window array and a sliding glass door that leads to a railed concrete patio. Notice the view(see pics) as this property has a good sized rear yard and borders an open field. The master bedroom is 18 x 12 with both a walk in and conventional closet and features a master bath with 5' vanity, linen closet, tiled shower with seat and numerous grab bars for your safety. The 2nd bedroom is 13 x 11 has 2 windows and a generous closet and is located immediately adjacent to the hall bath. The 2 car garage features a door opener, plenty of shelving and an entry door to the house which could easily accommodate a ramp if needed(currently 2 small steps). A 150 amp e lectrical system powers the home and the gas heater and air conditioner were replaced in 2019. The exterior features a concrete driveway, irrigation system, custom hardscaping and best of all the lawn mowing and snow shoveling is all taken care of by the HOA so just close the door and leave for as long as you want....no worries! The community itself has a beautiful tree lined entry with oval signage, paver lined street, Belgian block curbing and a pond. Its out of the way but close to everything. Its literally a stones throw from the NJ Turnpike, a Cracker Barrel and Applebys restaurant. Rt 295 is down the road(rt 541) as is a Shoprite, Acme, Walmart, Target, Home Depot and numerous other eating and shopping locations. If it all sounds too good to be true come and see for yourself....you won't be disappointed.
Location
State NJ
County Burlington
Area Westampton Twp (20337)
Zoning R-1
Rooms
Other Rooms Living Room, Dining Room, Primary Bedroom, Bedroom 2, Kitchen, Family Room, Sun/Florida Room, Laundry, Bathroom 2, Primary Bathroom
Main Level Bedrooms 2
Interior
Heating Forced Air
Cooling Central A/C
Fireplaces Number 1
Fireplaces Type Corner, Gas/Propane, Mantel(s)
Fireplace Y
Heat Source Natural Gas
Exterior
Parking Features Garage - Front Entry, Garage Door Opener, Inside Access
Garage Spaces 2.0
Water Access N
Roof Type Asphalt,Shingle
Accessibility 32\"+ wide Doors
Attached Garage 2
Total Parking Spaces 2
Garage Y
Building
Story 1
Sewer Public Sewer
Water Public
Architectural Style Colonial, Ranch/Rambler
Level or Stories 1
Additional Building Above Grade, Below Grade
New Construction N
Schools
School District Westampton Township Public Schools
Others
Senior Community Yes
Age Restriction 55
Tax ID 37-00906 04-00004
Ownership Fee Simple
SqFt Source Assessor
Security Features Security System
Special Listing Condition Standard
Read Less

Bought with Christina Seiler • RE/MAX World Class Realty




