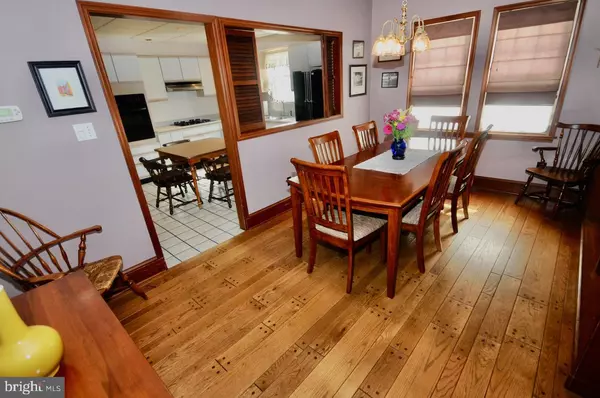For more information regarding the value of a property, please contact us for a free consultation.
47 W 5TH ST Florence, NJ 08518
Want to know what your home might be worth? Contact us for a FREE valuation!

Our team is ready to help you sell your home for the highest possible price ASAP
Key Details
Sold Price $165,260
Property Type Single Family Home
Sub Type Twin/Semi-Detached
Listing Status Sold
Purchase Type For Sale
Square Footage 1,280 sqft
Price per Sqft $129
Subdivision None Available
MLS Listing ID NJBL381830
Sold Date 12/18/20
Style Colonial
Bedrooms 3
Full Baths 1
Half Baths 1
HOA Y/N N
Abv Grd Liv Area 1,280
Originating Board BRIGHT
Year Built 1925
Annual Tax Amount $4,094
Tax Year 2020
Lot Size 7,500 Sqft
Acres 0.17
Lot Dimensions 75.00 x 100.00
Property Description
Expertly maintained home with a 75' wide lot and wonderful block garage. This home is a must see, as you will be amazed at the space it offers. The open front porch with wrought iron railings offers a great curb appeal and functional use to enjoy your outdoor weather. The porch is concrete floored and has roofing, and even a wind break custom-built panel for easy front door access. As you enter this home, notice the open floor plan from living room to the dining room. The craftsmanship of the half-walled divider and custom built bookshelves between the rooms are so attractive and functional, too. The newer engineered hardwood plank flooring in the dining room allows just enough contrast to create a formal, yet inviting dining area. The custom woodworking continues with the bi-fold shutters between the dining room and kitchen, allowing an open look between the rooms, or the option fir privacy from your kitchen. There is on over-sized pantry closet in the kitchen that could allow for additional shelving to suit your needs. The laundry room on the main floor is a very desirable feature, and the closet space in this room will absolutely delight you. There is a custom half bath that is arranged to offer maximum maneuverability. with beautiful wood pocket door entry. You will certainly appreciate the mud-room entry, where you can slip off the boots or keep your shovel ready for Winter use. The upper floor boasts beautiful hardwood flooring in all 3 bedrooms while the middle bedroom has a large walk-in closet. The full bathroom has the bath fitter tub and shower, and is spacious and clean looking. An attic is above the 2nd floor and pull-down steps are already installed. The basement has been used as a workshop in years past, but is high and dry to this point, so the space could offer improvement as a family room. There is a separate room to the rear, where there is access to the Bilco doors. The exit through the back door leads to a small deck with pitched wooden ramp. The ramp will stay, but there are actual steps still installed if you decide to remove this feature. Wait until you see the size of the side yard, that is fenced all of the way around. There is a back alleyway that you can be used to access a vehicle into your detached garage, being large enough for a vehicle and work room, too. The front concrete driveway can be accessed from the main road, and offers double gate fencing to allow you to enter and secure your yard by closing the fence for safety or containment. The roof is approximately two years old, while the central AC units is about 3-5 years. The gas furnace and hot water heater appear to have been installed in 2013, so your home inspector can verify the date. From the moment you enter this home, you will astonished of all this home has to offer. Location is perfect for commuters, with access to all major roadways, the public bus route and River Line Train Station. This is unlike most semi-detached homes on the market, so add this one to your touring list.
Location
State NJ
County Burlington
Area Florence Twp (20315)
Zoning RES
Rooms
Other Rooms Living Room, Dining Room, Bedroom 2, Bedroom 3, Kitchen, Bedroom 1, Laundry, Half Bath
Basement Unfinished, Workshop
Interior
Interior Features Attic, Carpet, Ceiling Fan(s), Formal/Separate Dining Room, Kitchen - Eat-In, Pantry, Walk-in Closet(s), Window Treatments, Wood Floors, Wood Stove
Hot Water Natural Gas
Heating Forced Air
Cooling Central A/C
Flooring Hardwood, Carpet
Equipment Cooktop, Dishwasher, Dryer, Oven - Wall, Range Hood, Refrigerator, Washer, Water Heater
Fireplace N
Window Features Replacement
Appliance Cooktop, Dishwasher, Dryer, Oven - Wall, Range Hood, Refrigerator, Washer, Water Heater
Heat Source Natural Gas
Laundry Main Floor
Exterior
Parking Features Garage - Rear Entry, Oversized
Garage Spaces 3.0
Fence Fully, Chain Link
Utilities Available Cable TV
Water Access N
Roof Type Architectural Shingle,Pitched
Street Surface Paved
Accessibility None
Road Frontage Boro/Township
Total Parking Spaces 3
Garage Y
Building
Lot Description Cleared, Level, SideYard(s)
Story 2
Sewer Public Sewer
Water Public
Architectural Style Colonial
Level or Stories 2
Additional Building Above Grade, Below Grade
New Construction N
Schools
Elementary Schools Roebling E.S.
Middle Schools Riverfront School
High Schools Florence Twp. Mem. H.S.
School District Florence Township Public Schools
Others
Senior Community No
Tax ID 15-00051-00007
Ownership Fee Simple
SqFt Source Assessor
Acceptable Financing Cash, Conventional, FHA, USDA, VA
Listing Terms Cash, Conventional, FHA, USDA, VA
Financing Cash,Conventional,FHA,USDA,VA
Special Listing Condition Standard
Read Less

Bought with Mary M Bauer • RE/MAX at Home




