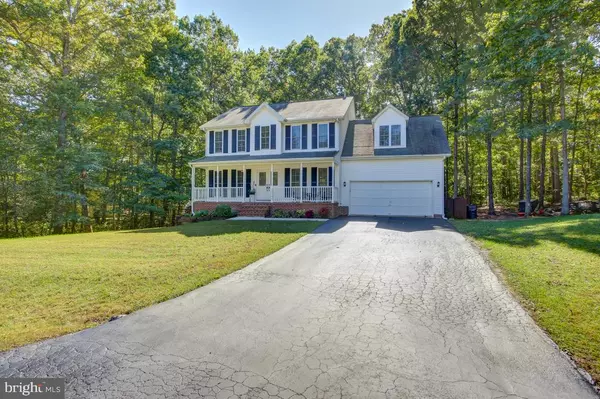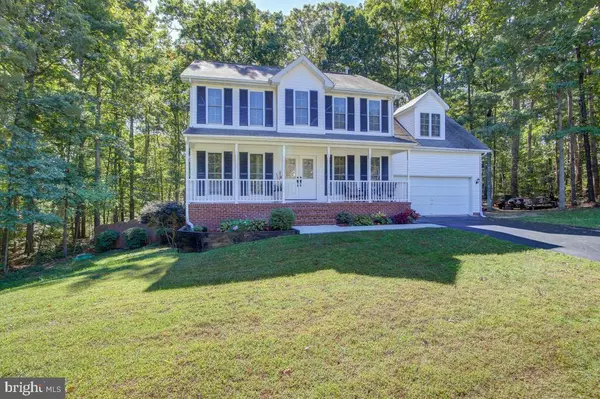For more information regarding the value of a property, please contact us for a free consultation.
10702 MELANIE LN Fredericksburg, VA 22407
Want to know what your home might be worth? Contact us for a FREE valuation!

Our team is ready to help you sell your home for the highest possible price ASAP
Key Details
Sold Price $380,000
Property Type Single Family Home
Sub Type Detached
Listing Status Sold
Purchase Type For Sale
Square Footage 1,936 sqft
Price per Sqft $196
Subdivision Glen Forest
MLS Listing ID VASP225914
Sold Date 12/01/20
Style Colonial
Bedrooms 4
Full Baths 2
Half Baths 1
HOA Fees $4/ann
HOA Y/N Y
Abv Grd Liv Area 1,936
Originating Board BRIGHT
Year Built 1996
Annual Tax Amount $2,289
Tax Year 2020
Lot Size 0.536 Acres
Acres 0.54
Property Description
***Welcome Home to your dream Farmhouse style home on a cul-de-sac. The large front porch is ready for you to sit back on a your rocking chair and enjoying the quiet street. This home is situated over half an acre of land but feels like soo much more with all the trees. The backyard is private, fully fenced in and has a large deck to enjoy BBQs. The main level includes custom touches throughout that would make HGTV jealous. Barn doors, industrial bars, Edison bulbs, faux brick walls, custom curtains, gorgeous light fixtures throughout and a two story foyer great you before you get to the fantastic kitchen. The kitchen has custom back splash, quartz counters, large sink, two tone cabinets, breakfast bar, and breakfast nook. The family room off the kitchen has an incredible fireplace, custom drapes, wood floors, and French doors to the deck. The upper level boasts a huge master bedroom with a walk in closet and large master bath. The master bath includes a jacuzzi tub to soak in while gazing at the stars. There are three other bedrooms on the top level. The hallway is open to the foyer below to see your guests as they enter your amazing future home. The basement is awaiting your finishing touches and has a rough in for a full bath and walk out to your concrete patio and custom landscape.***
Location
State VA
County Spotsylvania
Zoning R1
Rooms
Basement Walkout Level
Interior
Hot Water Natural Gas
Heating Heat Pump(s)
Cooling Central A/C
Fireplaces Number 1
Heat Source Natural Gas
Exterior
Exterior Feature Deck(s), Porch(es)
Parking Features Garage Door Opener, Garage - Front Entry
Garage Spaces 2.0
Fence Fully
Water Access N
View Trees/Woods
Accessibility None
Porch Deck(s), Porch(es)
Attached Garage 2
Total Parking Spaces 2
Garage Y
Building
Lot Description Backs to Trees, Cul-de-sac
Story 3
Sewer Public Sewer
Water Public
Architectural Style Colonial
Level or Stories 3
Additional Building Above Grade, Below Grade
New Construction N
Schools
School District Spotsylvania County Public Schools
Others
Senior Community No
Tax ID 23J7-12-
Ownership Fee Simple
SqFt Source Assessor
Special Listing Condition Standard
Read Less

Bought with Stephanie A Hiner • Coldwell Banker Elite




