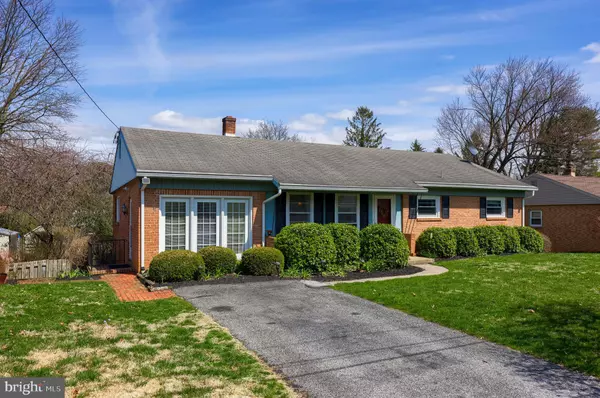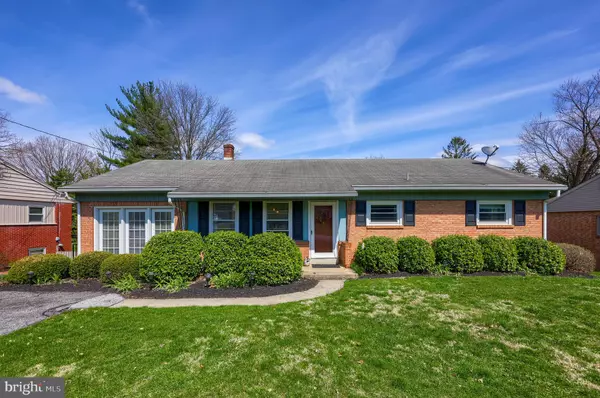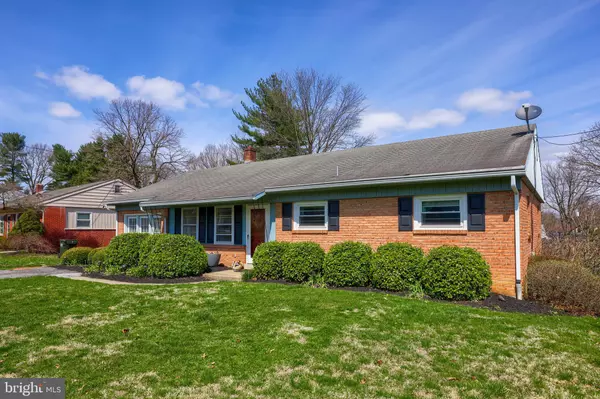For more information regarding the value of a property, please contact us for a free consultation.
1609 LAMBETH RD Lancaster, PA 17601
Want to know what your home might be worth? Contact us for a FREE valuation!

Our team is ready to help you sell your home for the highest possible price ASAP
Key Details
Sold Price $375,000
Property Type Single Family Home
Sub Type Detached
Listing Status Sold
Purchase Type For Sale
Square Footage 2,380 sqft
Price per Sqft $157
Subdivision Eden Heights
MLS Listing ID PALA2016166
Sold Date 05/27/22
Style Ranch/Rambler
Bedrooms 3
Full Baths 1
Half Baths 1
HOA Y/N N
Abv Grd Liv Area 1,616
Originating Board BRIGHT
Year Built 1962
Annual Tax Amount $3,586
Tax Year 2021
Lot Size 0.260 Acres
Acres 0.26
Lot Dimensions 0.00 x 0.00
Property Description
Take a look at this 3 BR, 1.5 bath updated Ranch home in Manheim Twp with an estimated 2380 finished square feet of living space! There is a lot of bright, natural lighting in this home! The home boasts a gourmet kitchen with a built in Sub-Zero refrigerator and a Gagganau indoor chef's grill/cooking range with downdraft as well as extra cabinetry, solid surface Corian counter tops, and additional kitchen island storage. The solid hardwood throughout is in fantastic condition. The formal dining room features a large bay window, pocket doors, and picture framing detail. Three generous bedrooms and a full bath on the first floor. The garage was converted to form an additional Sun/Florida /Family gathering tiled bonus room. The finished daylight, walkout lower level features an additional half bath, a fireplace, and 764 sq ft of finished living space. There are also additional storage areas and a workshop. Cool central air and forced air heat! There is also a very large Laundry Room. The fenced in back yard has plenty of room and features an equipment shed and a greenhouse! Put this on the list. Stop by the open house, or call for your private showing today!
Location
State PA
County Lancaster
Area Manheim Twp (10539)
Zoning RESIDENTIAL
Rooms
Other Rooms Living Room, Dining Room, Bedroom 2, Bedroom 3, Kitchen, Family Room, Bedroom 1, Sun/Florida Room, Laundry, Other, Workshop, Bathroom 1, Half Bath
Basement Connecting Stairway, Heated, Improved, Interior Access, Outside Entrance, Partially Finished, Rear Entrance, Space For Rooms, Windows, Workshop, Other
Main Level Bedrooms 3
Interior
Interior Features Built-Ins, Carpet, Crown Moldings, Dining Area, Entry Level Bedroom, Family Room Off Kitchen, Floor Plan - Traditional, Formal/Separate Dining Room, Kitchen - Galley, Kitchen - Island, Primary Bath(s), Recessed Lighting, Soaking Tub, Tub Shower, Upgraded Countertops, Wainscotting, Walk-in Closet(s), Wood Floors, Other
Hot Water Electric
Heating Forced Air
Cooling Central A/C
Flooring Wood, Vinyl, Tile/Brick, Carpet
Fireplaces Number 1
Fireplaces Type Brick, Mantel(s), Screen, Wood
Equipment Built-In Microwave, Built-In Range, Cooktop - Down Draft, Dishwasher, Disposal, Dryer, Oven/Range - Electric, Refrigerator, Stainless Steel Appliances, Washer, Water Heater, Freezer, Indoor Grill, Water Conditioner - Owned, Oven - Wall
Fireplace Y
Appliance Built-In Microwave, Built-In Range, Cooktop - Down Draft, Dishwasher, Disposal, Dryer, Oven/Range - Electric, Refrigerator, Stainless Steel Appliances, Washer, Water Heater, Freezer, Indoor Grill, Water Conditioner - Owned, Oven - Wall
Heat Source Oil
Laundry Basement
Exterior
Garage Spaces 4.0
Fence Wood
Utilities Available Cable TV Available
Water Access N
View Street, Garden/Lawn
Roof Type Composite,Shingle,Pitched
Accessibility None
Total Parking Spaces 4
Garage N
Building
Lot Description Front Yard, Rear Yard, Road Frontage
Story 1
Foundation Block
Sewer Public Sewer
Water Public
Architectural Style Ranch/Rambler
Level or Stories 1
Additional Building Above Grade, Below Grade
New Construction N
Schools
Middle Schools Manheim Township
High Schools Manheim Township
School District Manheim Township
Others
Senior Community No
Tax ID 390-07179-0-0000
Ownership Fee Simple
SqFt Source Assessor
Acceptable Financing Cash, Conventional, FHA, VA
Listing Terms Cash, Conventional, FHA, VA
Financing Cash,Conventional,FHA,VA
Special Listing Condition Standard
Read Less

Bought with Tyler Stoltz • Berkshire Hathaway HomeServices Homesale Realty




