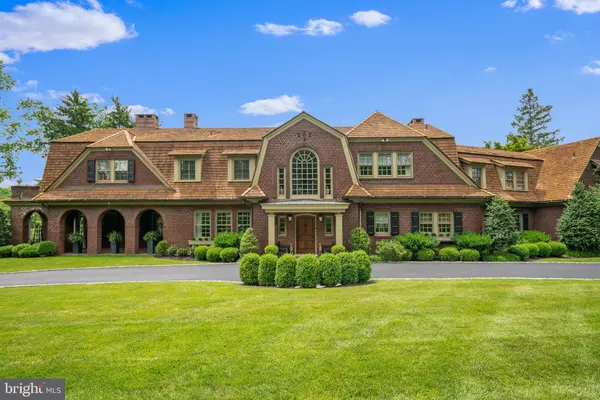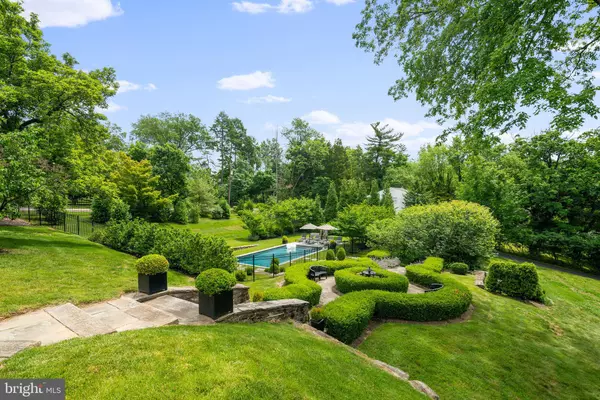For more information regarding the value of a property, please contact us for a free consultation.
9410 MEADOWBROOK AVE Philadelphia, PA 19118
Want to know what your home might be worth? Contact us for a FREE valuation!

Our team is ready to help you sell your home for the highest possible price ASAP
Key Details
Sold Price $3,300,000
Property Type Single Family Home
Sub Type Detached
Listing Status Sold
Purchase Type For Sale
Square Footage 9,200 sqft
Price per Sqft $358
Subdivision Chestnut Hill
MLS Listing ID PAPH983182
Sold Date 08/31/21
Style Traditional
Bedrooms 5
Full Baths 4
Half Baths 2
HOA Y/N N
Abv Grd Liv Area 9,200
Originating Board BRIGHT
Year Built 1913
Annual Tax Amount $18,290
Tax Year 2021
Lot Size 1.929 Acres
Acres 1.93
Lot Dimensions 297.08 x 91.50
Property Description
Perched on the edge of the Morris Arboretum in a choice location in Chestnut Hill, we are excited to present 9410 Meadowbrook Avenue. This absolutely stunning residence, c. 1912 was brought back from the brink by Sam Blake, the highly regarded custom builder, who wanted to create a home for his family. He spared no expense and addressed every detail, ensuring the best of its authentic features live on while creating stylish, modern spaces on all three levels, and outdoor spaces and pool designed for fun and relaxation. Designed by architects Walter T. Karcher & Livingston Smith, the home s distinctive Dutch Colonial Revival elements outside are complemented by a rich pastiche of Revival styles inside. Masterfully restored moldings and millwork, tall windows, pillars and pilasters, handcrafted fireplace mantles with tile surrounds and oak floors with inlays adorn beautifully scaled interiors with high ceilings. From the substantial main entry door, the wide front-to-back center hall provides a welcoming reception area. A formal living room with fireplace leads to the library with built-ins, fireplace and window-bench seating. The library opens to an arched loggia on the side of the house; a patio runs along the rear of the house, creating flexible options for entertaining, dining and indoor-outdoor flow. The formal dining room with fireplace accommodates multiple seating areas, including a special pentagonal banquette area at the back of the room. The butler s pantry, with bar sink, dish washer, wine chiller and a tremendous amount of storage, works well for entertaining and is adjacent to the kitchen. Outfitted with Viking, Sub-Zero and Bosch, a walk-in pantry and an island, the kitchen is designed for every level of cook. Adding to the "everyday" areas of the house is an inviting great room off the kitchen where extra-tall sliders open to the rear terrace where an outdoor kitchen and built-in fire pit await. Two additional doors on each side of the fireplace open to a courtyard garden, and a service bar and powder room are tucked under a loft finished with a Chippendale-style rail. A spectacular, wide stairwell with landing leads to five bedrooms and four baths. The main suite features a private balcony and window seat along with a timeless marble bath with freestanding soaking tub, large shower and double vanity. The walk-in closet/dressing room has three windows, providing excellent natural light. A second bedroom is en suite; two bedrooms share a Jack and Jill bath. A fifth bedroom includes flexible space for an office or guests and leads to the loft overlooking the great room. Recreation space is plentiful as are nooks and crannies with "a-ha" features. The basement includes a squash court (part of the original 1912 plans!), and the finished lower level has a gym with sauna, media/gaming area, fully outfitted wet bar and original vault now used as a wine room. There's plenty of green space outside the door with steps to a saltwater pool with formal gardens and a lounge area plus a private entrance to the Morris Arboretum just a short walk from the house. One of Chestnut Hill's finest, ready for its next century thanks to its inherently good design and thorough restoration.
Location
State PA
County Philadelphia
Area 19118 (19118)
Zoning RSD1
Rooms
Other Rooms Living Room, Dining Room, Primary Bedroom, Bedroom 2, Bedroom 3, Bedroom 4, Bedroom 5, Kitchen, Game Room, Family Room, Library, Study, Mud Room, Recreation Room, Media Room, Primary Bathroom
Basement Partial
Interior
Hot Water Natural Gas
Heating Hot Water, Forced Air
Cooling Central A/C
Fireplaces Number 4
Fireplace Y
Heat Source Natural Gas
Exterior
Water Access N
Roof Type Shingle
Accessibility None
Garage N
Building
Story 2
Sewer Public Sewer
Water Public
Architectural Style Traditional
Level or Stories 2
Additional Building Above Grade, Below Grade
New Construction N
Schools
School District The School District Of Philadelphia
Others
Senior Community No
Tax ID 091238510
Ownership Fee Simple
SqFt Source Assessor
Acceptable Financing Cash, Conventional, Private
Listing Terms Cash, Conventional, Private
Financing Cash,Conventional,Private
Special Listing Condition Standard
Read Less

Bought with Robin R. Gordon • BHHS Fox & Roach-Haverford




