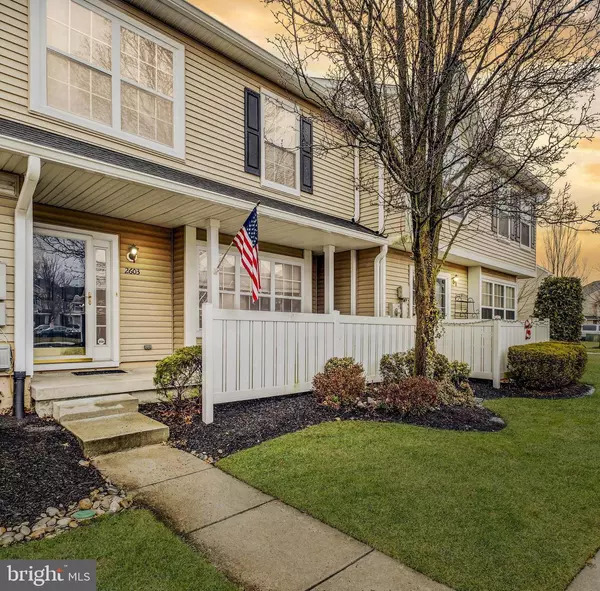For more information regarding the value of a property, please contact us for a free consultation.
2603 DELANCEY WAY Marlton, NJ 08053
Want to know what your home might be worth? Contact us for a FREE valuation!

Our team is ready to help you sell your home for the highest possible price ASAP
Key Details
Sold Price $202,000
Property Type Condo
Sub Type Condo/Co-op
Listing Status Sold
Purchase Type For Sale
Square Footage 1,248 sqft
Price per Sqft $161
Subdivision Delancey Place
MLS Listing ID NJBL389274
Sold Date 03/10/21
Style Traditional
Bedrooms 2
Full Baths 2
Half Baths 1
Condo Fees $185/mo
HOA Y/N N
Abv Grd Liv Area 1,248
Originating Board BRIGHT
Year Built 2002
Annual Tax Amount $4,940
Tax Year 2020
Lot Dimensions 0.00 x 0.00
Property Description
Welcome to Delancey Place, a wonderful townhome community with convenient access to Rt 70. Just a short drive to great shopping, dining and major commuting routes. This beautiful 2 bedroom, 2.5 bath townhome has been freshly painted throughout and ready for you to call it home! The first floor boasts a large family room, dining room and eat in kitchen which features beautiful maple cabinetry, on-trend subway tile backsplash, a gas range, and pantry closet. A half bath completes the first floor. Upstairs you'll find all freshly cleaned carpeting and two nice sized bedrooms each with their own bathroom. The Master bedroom includes a walk in with built in organization. The upper floor utility room makes doing laundry a breeze. You'll find extra storage under the stairs! Additional Features to note include: New Roof (2020) and Brand New Hot Water Heater (Dec 2020). This is a great well cared for home waiting for you!!! Highly rated schools, convenient to major highways for the commute, near shopping and eateries. A well kept community and a beautiful home that will not last! Make your appointment today!
Location
State NJ
County Burlington
Area Evesham Twp (20313)
Zoning AH-2
Rooms
Other Rooms Living Room, Dining Room, Bedroom 2, Kitchen, Bedroom 1, Laundry, Bathroom 1, Bathroom 2, Bathroom 3
Interior
Interior Features Carpet, Combination Dining/Living, Floor Plan - Open
Hot Water Natural Gas
Heating Forced Air
Cooling Central A/C
Heat Source Natural Gas
Exterior
Garage Spaces 1.0
Amenities Available None
Water Access N
Accessibility None
Total Parking Spaces 1
Garage N
Building
Story 2
Sewer Public Sewer
Water Public
Architectural Style Traditional
Level or Stories 2
Additional Building Above Grade, Below Grade
New Construction N
Schools
High Schools Cherokee H.S.
School District Evesham Township
Others
HOA Fee Include All Ground Fee,Ext Bldg Maint,Lawn Maintenance,Snow Removal
Senior Community No
Tax ID 13-00016-00004 02-C2603
Ownership Condominium
Special Listing Condition Standard
Read Less

Bought with Molly Wingert • RE/MAX ONE Realty




