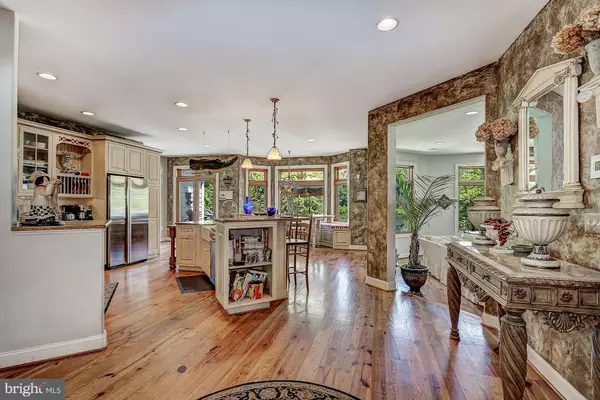For more information regarding the value of a property, please contact us for a free consultation.
117 POPLAR LN Occoquan, VA 22125
Want to know what your home might be worth? Contact us for a FREE valuation!

Our team is ready to help you sell your home for the highest possible price ASAP
Key Details
Sold Price $1,220,000
Property Type Single Family Home
Sub Type Detached
Listing Status Sold
Purchase Type For Sale
Square Footage 7,528 sqft
Price per Sqft $162
Subdivision John Leary
MLS Listing ID VAPW101128
Sold Date 02/28/20
Style Colonial
Bedrooms 4
Full Baths 4
Half Baths 1
HOA Y/N N
Abv Grd Liv Area 4,867
Originating Board BRIGHT
Year Built 2003
Annual Tax Amount $15,220
Tax Year 2019
Lot Size 0.461 Acres
Acres 0.46
Property Description
***MOTIVATED SELLER*** BRING ALL OFFERS. Deep waterfront custom home in Occoquan. If you have ever dreamed of vacationing at home, you do not want to miss this. Enjoy the cool summer breeze on your expansive deck overlooking the pool, hot tub and the gorgeous occoquan river. Have your friends come visit by boat where they can pull up to one of your many boat slips and enjoy a cold drink at the tiki bar. Complete with electricity and running water. Drop a line in to catch one of your favorite fish. Go paddle boarding on the river or take a casual stroll into town where you can dine, shop, or check out a museum! If you want some excitement, you are just a short boat ride from National Harbor or MGM. Some of the amazing custom features this home has to odder are: 2 story study with upper library, complete with 300 gallon fish tank, hidden door, fireplace and it's powder room. The main level master has a beautiful step down sitting area with fireplace, perfect for enjoying the gorgeous views, reading a book, or taking in a beautiful sunrise. Custom kitchen with Viking, open floor plan, enormous closets, boating, hiking, water sports... It's ALL outside your door!
Location
State VA
County Prince William
Zoning R4
Rooms
Other Rooms Dining Room, Primary Bedroom, Bedroom 3, Kitchen, Game Room, Family Room, Library, Foyer, Breakfast Room, Great Room, Other, Storage Room, Bathroom 1, Bathroom 2
Basement Partial
Main Level Bedrooms 1
Interior
Interior Features Built-Ins, Carpet, Ceiling Fan(s), Crown Moldings, Dining Area, Breakfast Area, Butlers Pantry, Entry Level Bedroom, Family Room Off Kitchen, Floor Plan - Open, Kitchen - Gourmet, Kitchen - Island, Primary Bath(s), Pantry, Walk-in Closet(s), Wet/Dry Bar, Wood Floors
Heating Forced Air
Cooling Ceiling Fan(s), Central A/C, Zoned
Fireplaces Number 4
Fireplaces Type Mantel(s), Equipment
Equipment Dishwasher, Disposal, Dryer, Freezer, Icemaker, Built-In Range, Oven/Range - Gas, Six Burner Stove, Washer - Front Loading, Washer, Dryer - Front Loading
Fireplace Y
Appliance Dishwasher, Disposal, Dryer, Freezer, Icemaker, Built-In Range, Oven/Range - Gas, Six Burner Stove, Washer - Front Loading, Washer, Dryer - Front Loading
Heat Source Natural Gas
Laundry Has Laundry
Exterior
Parking Features Built In, Garage - Side Entry, Garage Door Opener, Inside Access
Garage Spaces 2.0
Pool In Ground
Water Access Y
View Marina, Water, River
Accessibility None
Attached Garage 2
Total Parking Spaces 2
Garage Y
Building
Story 3+
Sewer Public Sewer
Water Public
Architectural Style Colonial
Level or Stories 3+
Additional Building Above Grade, Below Grade
New Construction N
Schools
Elementary Schools Occoquan
High Schools Woodbridge
School District Prince William County Public Schools
Others
Senior Community No
Tax ID 8393-73-6081
Ownership Fee Simple
SqFt Source Estimated
Special Listing Condition Standard
Read Less

Bought with Haseeb Javed • Douglas Realty of Virginia LLC




