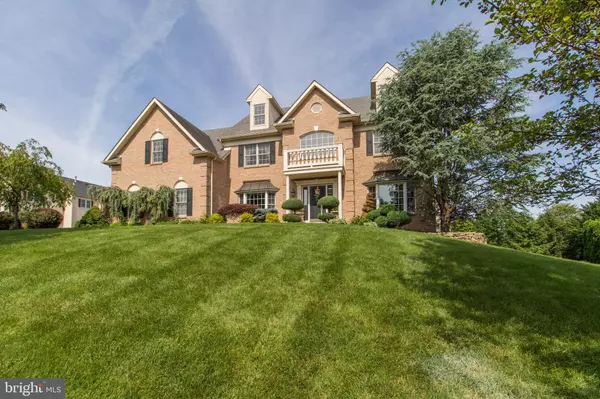For more information regarding the value of a property, please contact us for a free consultation.
119 ANNABEL RD North Wales, PA 19454
Want to know what your home might be worth? Contact us for a FREE valuation!

Our team is ready to help you sell your home for the highest possible price ASAP
Key Details
Sold Price $773,000
Property Type Single Family Home
Sub Type Detached
Listing Status Sold
Purchase Type For Sale
Square Footage 5,603 sqft
Price per Sqft $137
Subdivision Ests At Windlestra
MLS Listing ID PAMC652838
Sold Date 08/11/20
Style Colonial
Bedrooms 4
Full Baths 3
Half Baths 1
HOA Y/N N
Abv Grd Liv Area 3,919
Originating Board BRIGHT
Year Built 2000
Annual Tax Amount $11,654
Tax Year 2019
Lot Size 0.639 Acres
Acres 0.64
Lot Dimensions 170.00 x 0.00
Property Description
Welcome to the much sought-after and beautifully landscaped neighborhood of The Estates at Windlestrae. It is the many fine architectural details like the decorative gable roof line, decorative lintels, multi-pain windows, and keystone accent over the front door makes this Waterforde Federal home so distinctive. As you enter this magnificent home the grand two-story foyer stands out with its open rail staircase, boxed wainscoting, elegant molding, ceiling medallion and Italian porcelain tile flooring. The study sits just off the foyer with double doors and a large bay window, guaranteed to fill the room with natural light and ensures this room will be your private oasis. The recessed lighting and crown molding contribute to the room's dignified character. The formal living room is located across from the study on the opposite side of the foyer. Recessed lighting and elegant crown molding distinguish this room. The formal living room opens into the formal dining room with boxed wainscoting and elegant Italian porcelain tile. The bay windows at the end of each room brighten the home and add to the open airy design. The dining room flows into the kitchen which is an entertainer s dream. The large center island, with granite countertop, is perfect for eating in or as a gathering place for guests. The kitchen's sunburst window over the double sink offers a distinctive view of the patio and beautiful landscaping. A sundrenched eating area sits beside the kitchen with a full glass door leading to a multi-level EP Henry brick patio. The spacious patio offers a natural gas hook-up for a BBQ grill and tremendous views. The eating area opens into the family room. A spacious and bright room with an abundance of windows and sunbursts, a two-story vaulted ceiling, a cozy wood-burning fireplace, and a sliding glass door leading to the patio. The room also features a custom mirror and glass inset bar perfect for entertaining guests. A rear staircase leads from the family room to the second floor. On the second floor, the master bedroom suite, with its double doors, is tucked into a quiet corner of the house and includes a cozy sitting room. The master bedroom suite exudes with its deep tray ceiling and a dormer that fills the room with beautiful moonlight. The dual walk-in closet is oversized and divided into his and her rooms with custom mahogany and brass organizers. The master bath defines luxury. As you enter through double doors you are greeted by a step-up sunken tub and separate glass shower featuring decorative Spanish tile. The master bath includes a double vanity, a peak ceiling with a chandelier and a double sunburst window. There are three additional bedrooms down the boxed wainscoting hallway that overlooks the foyer. Two of the bedrooms share a bathroom (Jack and Jill) with one boasting a generous walk-in closet. The fourth bedroom is a princess suite with its own full private bath. The expansive finished basement features a second 20x20 family/game room, a custom bistro bar (awaiting your finishing touches) and a large room with two windows that allows for natural light to enter. The rear of the home, foyer and master bath have tinted windows for extra comfort. An all new HVAC system was installed in 2019 and a new washer and dryer in 2020. Stucco portions of the home were inspected and expertly remediated in 2020 with a 25 yr. warranty and third-party oversight. The neighborhood is walking distance to Windlestrae Park with its beautiful walking trails, picnic area and expansive sports venues.
Location
State PA
County Montgomery
Area Montgomery Twp (10646)
Zoning R1
Rooms
Other Rooms Living Room, Dining Room, Primary Bedroom, Bedroom 2, Bedroom 3, Bedroom 4, Kitchen, Game Room, Family Room, Foyer, Breakfast Room, Great Room, Laundry, Office, Storage Room, Primary Bathroom, Full Bath, Half Bath
Basement Fully Finished, Heated
Interior
Interior Features Bar, Breakfast Area, Built-Ins, Carpet, Ceiling Fan(s), Crown Moldings, Family Room Off Kitchen, Floor Plan - Traditional, Formal/Separate Dining Room, Kitchen - Eat-In, Kitchen - Gourmet, Kitchen - Island, Primary Bath(s), Recessed Lighting, Soaking Tub, Stall Shower, Tub Shower, Upgraded Countertops, Walk-in Closet(s), Wet/Dry Bar, Window Treatments, Wood Floors
Hot Water Natural Gas
Heating Forced Air
Cooling Central A/C
Flooring Hardwood, Carpet, Ceramic Tile
Fireplaces Number 1
Fireplace Y
Heat Source Natural Gas
Exterior
Garage Spaces 9.0
Water Access N
Accessibility None
Total Parking Spaces 9
Garage N
Building
Story 2
Sewer Public Sewer
Water Public
Architectural Style Colonial
Level or Stories 2
Additional Building Above Grade, Below Grade
New Construction N
Schools
School District North Penn
Others
Pets Allowed Y
Senior Community No
Tax ID 46-00-00009-125
Ownership Fee Simple
SqFt Source Assessor
Acceptable Financing Conventional
Listing Terms Conventional
Financing Conventional
Special Listing Condition Standard
Pets Allowed No Pet Restrictions
Read Less

Bought with Vijay Patel • Equity Pennsylvania Real Estate




