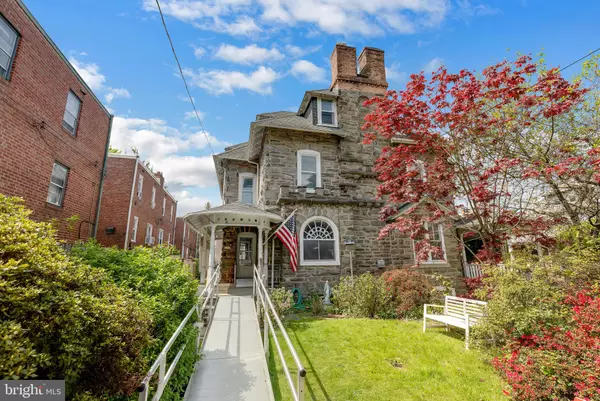For more information regarding the value of a property, please contact us for a free consultation.
7804 ARDLEIGH ST Philadelphia, PA 19118
Want to know what your home might be worth? Contact us for a FREE valuation!

Our team is ready to help you sell your home for the highest possible price ASAP
Key Details
Sold Price $425,000
Property Type Single Family Home
Sub Type Twin/Semi-Detached
Listing Status Sold
Purchase Type For Sale
Square Footage 1,775 sqft
Price per Sqft $239
Subdivision Chestnut Hill
MLS Listing ID PAPH1011428
Sold Date 07/27/21
Style Other
Bedrooms 5
Full Baths 2
HOA Y/N N
Abv Grd Liv Area 1,775
Originating Board BRIGHT
Year Built 1925
Annual Tax Amount $5,535
Tax Year 2021
Lot Size 3,750 Sqft
Acres 0.09
Lot Dimensions 25.00 x 150.00
Property Description
If you are looking for charm and character you have come to the right place. 7804 Ardleigh Street in the beautiful and desirable Chestnut Hill is waiting for its new owners! This classic stone twin built in 1925 boasts over 1700 square feet of living space. The main floor consists of a large living area with fireplace, dining room and eat in kitchen, full bath and laundry. Original hardwoods adorn the entire house while charming arched windows allow the rooms to fill with natural light. The second and third floors are home to 5 bedrooms, fireplace and a full bath. The front porch is covered and add to the character and history of the house, while extending your living space. The back yard is quite spacious and well equipped for back yard gathering and entertaining. Converted to natural gas (November 2018). This home is conveniently located two blocks from the restaurants, and shops Chestnut Hill has to offer. If you love the charm of older homes, this property was meant for your vision with endless possibilities. Make you appointment today!
Location
State PA
County Philadelphia
Area 19118 (19118)
Zoning RSA3
Rooms
Basement Full
Interior
Hot Water Natural Gas
Heating Forced Air
Cooling None
Fireplaces Number 2
Fireplace Y
Heat Source Natural Gas
Laundry Main Floor
Exterior
Water Access N
Accessibility Chairlift, Level Entry - Main, Ramp - Main Level
Garage N
Building
Story 3
Sewer Public Sewer
Water Public
Architectural Style Other
Level or Stories 3
Additional Building Above Grade, Below Grade
New Construction N
Schools
School District The School District Of Philadelphia
Others
Senior Community No
Tax ID 091198500
Ownership Fee Simple
SqFt Source Assessor
Special Listing Condition Standard
Read Less

Bought with Stephen J Antenozzi • Long & Foster Real Estate, Inc.




