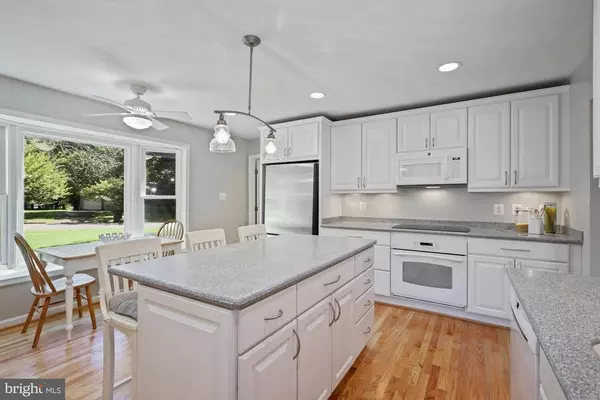For more information regarding the value of a property, please contact us for a free consultation.
800 HICKORY VALE LN Great Falls, VA 22066
Want to know what your home might be worth? Contact us for a FREE valuation!

Our team is ready to help you sell your home for the highest possible price ASAP
Key Details
Sold Price $1,030,000
Property Type Single Family Home
Sub Type Detached
Listing Status Sold
Purchase Type For Sale
Square Footage 3,500 sqft
Price per Sqft $294
Subdivision Hickory Creek
MLS Listing ID VAFX1159258
Sold Date 11/23/20
Style Transitional,Split Level
Bedrooms 4
Full Baths 2
Half Baths 2
HOA Fees $21/ann
HOA Y/N Y
Abv Grd Liv Area 2,850
Originating Board BRIGHT
Year Built 1977
Annual Tax Amount $10,226
Tax Year 2020
Lot Size 0.947 Acres
Acres 0.95
Property Description
The best Great Falls has to offer! You can move to this semi-rural village and keep your proximity to town -- close to Starbucks, library, grocery, Great Falls Swim & Tennis, Village Green Day School, Concerts on the Green, Halloween Spooktacular, Forth of July parades. Enjoy the great outdoors right in your own back yard on a flat one acre lot backing to privacy trees with a screened porch flanked by 2 decks and a hot tub! The charming painted-brick home offers an expanded white kitchen, spacious family room with stone fireplace, recently remodeled owners suite with gorgeous luxury spa bath. Lower level recreation room with fabulous craft/game/home schooling closets walks out to a lower patio. Second basement is a huge unfinished storage room with work bench. New Master Suite, hall bath, roof in 2019. Newly painted with gleaming hardwood floors and new carpet. Ready to move in. Langley High School district.
Location
State VA
County Fairfax
Zoning 110
Direction East
Rooms
Other Rooms Dining Room, Primary Bedroom, Sitting Room, Bedroom 2, Bedroom 3, Bedroom 4, Kitchen, Family Room, Foyer, Laundry, Office, Recreation Room, Storage Room, Bathroom 2, Bathroom 3, Bonus Room, Primary Bathroom
Basement Walkout Level, Partially Finished
Interior
Hot Water Natural Gas
Heating Heat Pump(s)
Cooling Central A/C, Ceiling Fan(s)
Flooring Hardwood, Carpet, Ceramic Tile
Fireplaces Number 1
Fireplace Y
Window Features Triple Pane
Heat Source Natural Gas
Exterior
Exterior Feature Porch(es), Screened, Deck(s), Patio(s)
Parking Features Garage - Side Entry, Garage Door Opener
Garage Spaces 4.0
Water Access N
Roof Type Asphalt
Accessibility None
Porch Porch(es), Screened, Deck(s), Patio(s)
Attached Garage 2
Total Parking Spaces 4
Garage Y
Building
Lot Description Backs to Trees, Corner
Story 4
Sewer Septic = # of BR
Water Public
Architectural Style Transitional, Split Level
Level or Stories 4
Additional Building Above Grade, Below Grade
New Construction N
Schools
Elementary Schools Great Falls
Middle Schools Cooper
High Schools Langley
School District Fairfax County Public Schools
Others
Senior Community No
Tax ID 0122 11 0054
Ownership Fee Simple
SqFt Source Assessor
Horse Property N
Special Listing Condition Standard
Read Less

Bought with Kamalia Emerson • RE/MAX Xecutex




