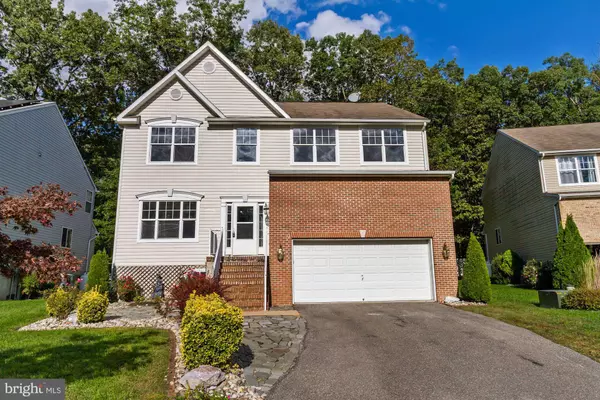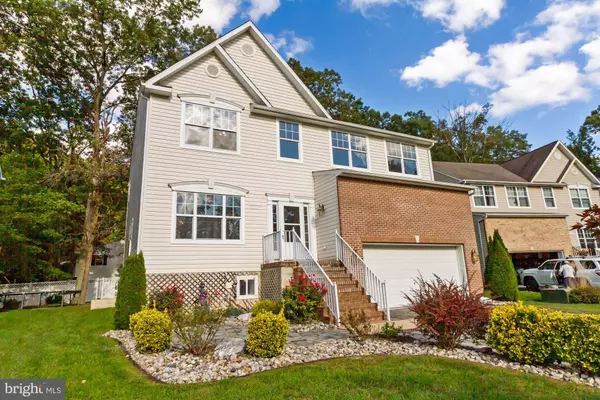For more information regarding the value of a property, please contact us for a free consultation.
1306 PATUXENT WOODS DR Odenton, MD 21113
Want to know what your home might be worth? Contact us for a FREE valuation!

Our team is ready to help you sell your home for the highest possible price ASAP
Key Details
Sold Price $550,000
Property Type Single Family Home
Sub Type Detached
Listing Status Sold
Purchase Type For Sale
Square Footage 2,874 sqft
Price per Sqft $191
Subdivision Patuxent Woods
MLS Listing ID MDAA449036
Sold Date 11/25/20
Style Colonial
Bedrooms 5
Full Baths 3
Half Baths 1
HOA Y/N N
Abv Grd Liv Area 2,874
Originating Board BRIGHT
Year Built 2003
Annual Tax Amount $5,751
Tax Year 2019
Lot Size 7,834 Sqft
Acres 0.18
Property Description
The buyer loan fell through. Back on the market. This wonderful single-family home features over 4,350 Sq Feet of living space!! Hardwood floors throughout that main level with a formal living room and dining room. Work from home in a nice size office with hardwood floors. Double story family room with gas fireplace and open floor concept with a gourmet kitchen that features Stainless Steel Appliances, Granite counters, and backsplash. The kitchen leads to an updated deck, natural stone patio, and private backyard, great for entertaining. The upper level features complete hardwood floors on the top level. Master suite with vaulted ceiling and walk-in closet. Update master bathroom with double vanities and separate shower/ soaking tub. A good size three bedrooms with hardwood and shares with a newly updated hallway bathroom. Hallway offers a second office/ workspace for kids. The lower level fully finished space offers a den with its own full bathroom. Huge recreation room with a built-in bar and another workout space. Walkup basement that leads to the stone patio. This home is conveniently located near DC, Baltimore, and Annapolis, and is just a short drive to the Odenton MARC Station, Fort Meade, NSA, all major commuter routes, and four local shopping centers (e.g. Waugh Chapel Towne Center)
Location
State MD
County Anne Arundel
Zoning R5
Rooms
Basement Full, Fully Finished, Heated, Improved, Interior Access, Outside Entrance, Side Entrance, Walkout Stairs, Windows
Interior
Interior Features Ceiling Fan(s), Floor Plan - Open, Formal/Separate Dining Room, Kitchen - Island, Walk-in Closet(s), Wood Floors
Hot Water Electric
Heating Heat Pump(s)
Cooling Central A/C
Flooring Carpet, Ceramic Tile, Hardwood
Fireplaces Number 1
Fireplaces Type Fireplace - Glass Doors, Marble
Equipment Built-In Microwave, Cooktop, Disposal, Dryer, Energy Efficient Appliances, ENERGY STAR Dishwasher, Oven - Wall, Oven/Range - Electric, Range Hood, Stainless Steel Appliances, Washer, Water Heater
Fireplace Y
Window Features Double Pane
Appliance Built-In Microwave, Cooktop, Disposal, Dryer, Energy Efficient Appliances, ENERGY STAR Dishwasher, Oven - Wall, Oven/Range - Electric, Range Hood, Stainless Steel Appliances, Washer, Water Heater
Heat Source Electric
Laundry Main Floor, Dryer In Unit, Washer In Unit
Exterior
Parking Features Garage - Front Entry
Garage Spaces 2.0
Water Access N
Roof Type Shingle
Accessibility None
Attached Garage 2
Total Parking Spaces 2
Garage Y
Building
Story 3
Sewer Public Sewer
Water Public
Architectural Style Colonial
Level or Stories 3
Additional Building Above Grade, Below Grade
Structure Type 9'+ Ceilings,2 Story Ceilings,Dry Wall,High
New Construction N
Schools
School District Anne Arundel County Public Schools
Others
Pets Allowed Y
Senior Community No
Tax ID 020400090211353
Ownership Fee Simple
SqFt Source Assessor
Acceptable Financing Cash, FHA, VA, Conventional
Horse Property N
Listing Terms Cash, FHA, VA, Conventional
Financing Cash,FHA,VA,Conventional
Special Listing Condition Standard
Pets Allowed No Pet Restrictions
Read Less

Bought with Nathan Hunt • Long & Foster Real Estate, Inc.




