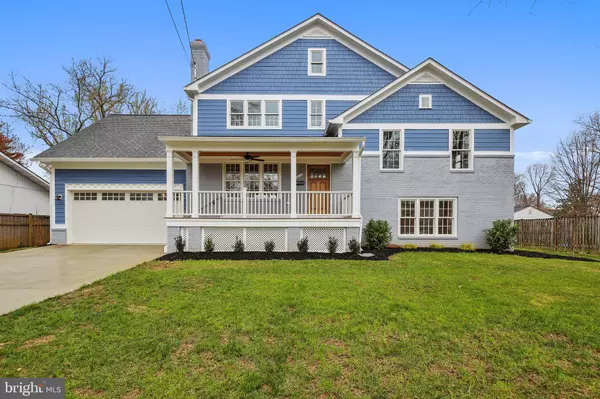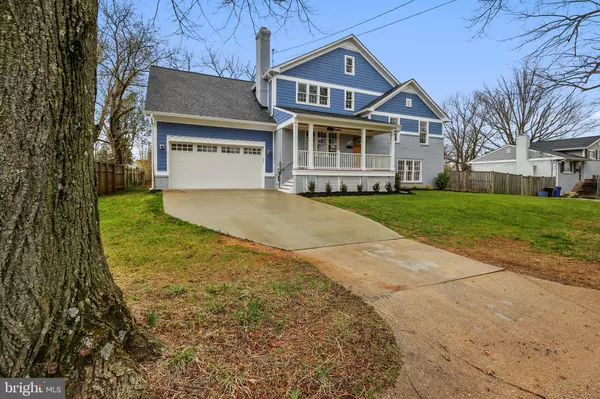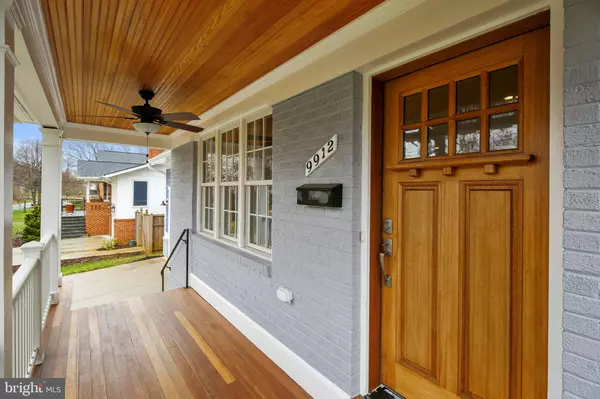For more information regarding the value of a property, please contact us for a free consultation.
9912 HOLMHURST RD Bethesda, MD 20817
Want to know what your home might be worth? Contact us for a FREE valuation!

Our team is ready to help you sell your home for the highest possible price ASAP
Key Details
Sold Price $1,200,000
Property Type Single Family Home
Sub Type Detached
Listing Status Sold
Purchase Type For Sale
Square Footage 3,500 sqft
Price per Sqft $342
Subdivision Fernshire Farms
MLS Listing ID MDMC650522
Sold Date 05/15/20
Style Split Level
Bedrooms 4
Full Baths 4
Half Baths 1
HOA Y/N N
Abv Grd Liv Area 3,500
Originating Board BRIGHT
Year Built 1957
Annual Tax Amount $9,567
Tax Year 2020
Lot Size 0.253 Acres
Acres 0.25
Property Description
! Stunning, renovated and expanded by architect. You must see the interior! 5 level split, hardwood floors. First floor walls of windows and totally open space. Kitchen island, custom kitchen aid stainless steel appliances, walk-in pantry, main level powder room, bonus room with closet. Lower level family room, with side door exit, full bedroom with hall bathroom. The second lower level is unfinished but insulated and ready to be turned into a playroom, "man cave" or any other future use. The second upper level is two bedroom suites and the laundry facility with storage and sink. All the way up (Upper level 3) is the master suite, an impressive, full private floor with his and her vanities and glass shelving for storage, soaking tub, expansive shower, water closet and additional linen/storage. Walk in closet with his and her sides. The rear yard is ready for family use. All this plus a 2 car garage! Don't wait to see this home it's PERFECT and close to Bethesda Center, metro and shopping!
Location
State MD
County Montgomery
Zoning R90
Rooms
Other Rooms Living Room, Dining Room, Primary Bedroom, Bedroom 2, Bedroom 3, Bedroom 4, Kitchen, Family Room, Basement, Bathroom 1, Bathroom 2, Bathroom 3, Bonus Room, Primary Bathroom
Basement Other, Improved, Poured Concrete, Space For Rooms, Sump Pump, Unfinished, Windows
Interior
Interior Features Breakfast Area, Ceiling Fan(s), Combination Dining/Living, Combination Kitchen/Dining, Combination Kitchen/Living, Floor Plan - Open, Kitchen - Gourmet, Kitchen - Island, Primary Bath(s), Recessed Lighting, Stall Shower, Upgraded Countertops, Walk-in Closet(s), Wood Floors
Heating Forced Air
Cooling Central A/C
Flooring Hardwood, Other
Fireplaces Number 1
Fireplaces Type Mantel(s), Marble, Wood
Equipment Built-In Microwave, Cooktop, Cooktop - Down Draft, Dishwasher, Disposal, Exhaust Fan, Icemaker, Microwave, Oven - Double, Oven/Range - Gas, Refrigerator, Six Burner Stove, Stainless Steel Appliances, Water Heater
Fireplace Y
Window Features Casement,Double Pane
Appliance Built-In Microwave, Cooktop, Cooktop - Down Draft, Dishwasher, Disposal, Exhaust Fan, Icemaker, Microwave, Oven - Double, Oven/Range - Gas, Refrigerator, Six Burner Stove, Stainless Steel Appliances, Water Heater
Heat Source Natural Gas
Laundry Upper Floor
Exterior
Parking Features Garage - Front Entry
Garage Spaces 2.0
Water Access N
View Panoramic, Scenic Vista
Roof Type Composite
Street Surface Black Top
Accessibility None
Road Frontage City/County
Attached Garage 2
Total Parking Spaces 2
Garage Y
Building
Lot Description Backs to Trees, Premium, Rear Yard
Story 3+
Sewer Public Sewer
Water Public
Architectural Style Split Level
Level or Stories 3+
Additional Building Above Grade, Below Grade
New Construction N
Schools
Elementary Schools Ashburton
Middle Schools North Bethesda
High Schools Walter Johnson
School District Montgomery County Public Schools
Others
Senior Community No
Tax ID 160700642238
Ownership Fee Simple
SqFt Source Assessor
Horse Property N
Special Listing Condition Standard
Read Less

Bought with kimberly obendorfer • RE/MAX Realty Group




