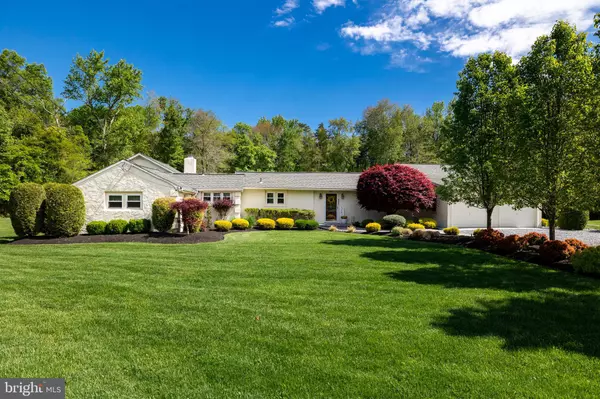For more information regarding the value of a property, please contact us for a free consultation.
501 TAUNTON LAKE RD Marlton, NJ 08053
Want to know what your home might be worth? Contact us for a FREE valuation!

Our team is ready to help you sell your home for the highest possible price ASAP
Key Details
Sold Price $440,000
Property Type Single Family Home
Sub Type Detached
Listing Status Sold
Purchase Type For Sale
Square Footage 2,399 sqft
Price per Sqft $183
Subdivision None Available
MLS Listing ID NJBL396856
Sold Date 09/30/21
Style Ranch/Rambler
Bedrooms 3
Full Baths 2
HOA Y/N N
Abv Grd Liv Area 2,399
Originating Board BRIGHT
Year Built 1929
Annual Tax Amount $8,874
Tax Year 2020
Lot Size 5.700 Acres
Acres 5.7
Lot Dimensions 5.70
Property Description
SHOWINGS CAN BEGIN SUNDAY 5/16! Wonderful one floor living in a true custom home sited on your very own 5.7 acres. Be prepared for continuous "WOW" moments as you experience the care and attention to detail that the owner's have put into this sprawling property. In addition to the ease of one floor living, this home lends itself well to the popular farmhouse/ranch feel that's so desirable in today's marketplace. You'll be surrounded by expansive lush green lawn areas, and beautifully designed and integrated landscaping. A very private rear yard is just waiting for the fun to begin, with a huge paver patio that matches the walkway to the front door. Dual, custom storage buildings can also be found in the rear of the property. There's abundant parking in the double wide driveway. The 2-car garage has been made into more living space. The interior has been expanded and updated to like new status with all the bells and whistles that make a property appealing in today's marketplace. The home has expansive rooms, vaulted ceilings, neutral decor, beautiful tiled flooring, a gourmet Kitchen with cherry wood cabinetry, granite stainless package & a tiled backsplash; Family Room with fireplace, large Owner's suite with impressive walk in closet, an office, all upgraded & tiled bathrooms, loads of closet space; a cozy screened porch with flagstone floor. Highly rated Evesham Schools, convenient to shopping, restaurants and with views of the lake at Kings Grant! Take a look and you'll see that this one checks all the boxes!
Location
State NJ
County Burlington
Area Evesham Twp (20313)
Zoning RES
Direction South
Rooms
Other Rooms Living Room, Dining Room, Primary Bedroom, Bedroom 2, Kitchen, Family Room, Bedroom 1, Other
Main Level Bedrooms 3
Interior
Interior Features Primary Bath(s), Ceiling Fan(s), Stall Shower, Kitchen - Eat-In
Hot Water Electric
Heating Baseboard - Hot Water, Other
Cooling Central A/C, Ductless/Mini-Split
Flooring Fully Carpeted, Tile/Brick
Fireplaces Number 1
Fireplaces Type Brick
Equipment Built-In Range, Oven - Self Cleaning, Dishwasher, Refrigerator, Energy Efficient Appliances
Fireplace Y
Window Features Energy Efficient
Appliance Built-In Range, Oven - Self Cleaning, Dishwasher, Refrigerator, Energy Efficient Appliances
Heat Source Natural Gas
Laundry Main Floor
Exterior
Exterior Feature Patio(s)
Garage Spaces 6.0
Water Access N
Accessibility None
Porch Patio(s)
Total Parking Spaces 6
Garage N
Building
Lot Description Level, Front Yard, Rear Yard, SideYard(s)
Story 1
Sewer On Site Septic
Water Well
Architectural Style Ranch/Rambler
Level or Stories 1
Additional Building Above Grade
Structure Type Cathedral Ceilings
New Construction N
Schools
Elementary Schools Rice
Middle Schools Marlton
High Schools Cherokee
School District Evesham Township
Others
Senior Community No
Tax ID 13-00044 32-00001
Ownership Fee Simple
SqFt Source Estimated
Special Listing Condition Standard
Read Less

Bought with Bryan S Vurgason • Keller Williams Realty - Cherry Hill




