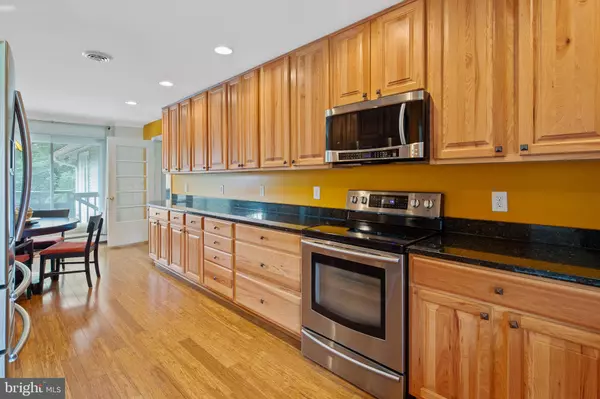For more information regarding the value of a property, please contact us for a free consultation.
1205 NOTTINGHAM RD Newark, DE 19711
Want to know what your home might be worth? Contact us for a FREE valuation!

Our team is ready to help you sell your home for the highest possible price ASAP
Key Details
Sold Price $375,000
Property Type Single Family Home
Sub Type Detached
Listing Status Sold
Purchase Type For Sale
Square Footage 4,470 sqft
Price per Sqft $83
Subdivision Tip Top Farms
MLS Listing ID DENC503456
Sold Date 01/28/21
Style Ranch/Rambler
Bedrooms 4
Full Baths 3
HOA Y/N N
Abv Grd Liv Area 2,925
Originating Board BRIGHT
Year Built 1965
Annual Tax Amount $4,393
Tax Year 2020
Lot Size 0.440 Acres
Acres 0.44
Lot Dimensions 100.00 x 186.90
Property Description
A one story home in the most beautiful part of Newark is now available. This home has been on the market before, but the seller removed it to make some exceptional changes. This rare find could have so many uses. It is currently being used as a three bedroom three bath, but could easily be a four bedroom. There is an entire separate wing that could be used as a home office or a rental if the zoning is changed. It has a separate entrance and a full remodeled kitchen with granite and bright white cabinets. A bedroom and full bath that was also just remodeled. The best part of the separate area is the view, it looks out over the pool, the woods, and has deck access. In the main house the entry floor was just replaced with slate tile. The kitchen was remodeled just before the current owner purchased it in 2017. The large living room with hard wood floors has a beautiful tiled wood burning fireplace. Also on this floor is the master bedroom and master bath also completely remodeled! The additional bedroom is connected and being used as a private office and retreat. Doors could be rehung to separate the spaces. On the lower level there is a family room area with a brick style tile throughout. It has full length windows that walk out to a huge patio and the rest of the grounds and pool. There is also a bedroom and full bath on this level. Plenty of storage and laundry through another door. Also leads out to two car garage. The backyard could become your private oasis, large lot, in ground pool, and a shed are already there for you! This home is not like any other. Many updates have been made to make this home move in ready, just bring your personal touch and you will never want to leave! Newer septic system, hvac, and roof.
Location
State DE
County New Castle
Area Newark/Glasgow (30905)
Zoning NC15
Rooms
Other Rooms Living Room, Primary Bedroom, Bedroom 4, Kitchen, Family Room, Great Room, In-Law/auPair/Suite, Laundry, Bathroom 2
Basement Partial
Main Level Bedrooms 3
Interior
Interior Features 2nd Kitchen, Attic, Bar, Carpet, Ceiling Fan(s), Chair Railings, Combination Dining/Living, Entry Level Bedroom, Family Room Off Kitchen, Kitchen - Eat-In, Kitchen - Table Space, Primary Bath(s), Window Treatments, Wood Stove
Hot Water Oil
Heating Baseboard - Hot Water
Cooling Central A/C, Ceiling Fan(s), Window Unit(s)
Flooring Hardwood, Carpet, Ceramic Tile
Equipment Built-In Microwave, Dishwasher, Dryer, Range Hood, Washer, Water Heater
Window Features Casement,Screens
Appliance Built-In Microwave, Dishwasher, Dryer, Range Hood, Washer, Water Heater
Heat Source Oil
Exterior
Parking Features Garage - Rear Entry
Garage Spaces 2.0
Pool In Ground
Water Access N
Roof Type Architectural Shingle
Accessibility None
Attached Garage 2
Total Parking Spaces 2
Garage Y
Building
Lot Description Backs to Trees
Story 2
Sewer Gravity Sept Fld
Water Well
Architectural Style Ranch/Rambler
Level or Stories 2
Additional Building Above Grade, Below Grade
New Construction N
Schools
School District Christina
Others
Senior Community No
Tax ID 09-013.00-020
Ownership Fee Simple
SqFt Source Assessor
Acceptable Financing Cash, Conventional
Listing Terms Cash, Conventional
Financing Cash,Conventional
Special Listing Condition Standard
Read Less

Bought with Dennis P Snavely • RE/MAX Elite




