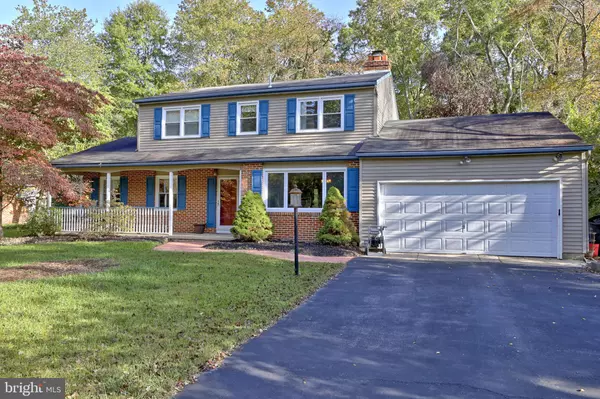For more information regarding the value of a property, please contact us for a free consultation.
74 N LAKESIDE DR W Medford, NJ 08055
Want to know what your home might be worth? Contact us for a FREE valuation!

Our team is ready to help you sell your home for the highest possible price ASAP
Key Details
Sold Price $375,000
Property Type Single Family Home
Sub Type Detached
Listing Status Sold
Purchase Type For Sale
Square Footage 2,431 sqft
Price per Sqft $154
Subdivision Oakwood Lakes
MLS Listing ID NJBL384288
Sold Date 02/19/21
Style Colonial
Bedrooms 4
Full Baths 2
Half Baths 1
HOA Fees $18/ann
HOA Y/N Y
Abv Grd Liv Area 2,431
Originating Board BRIGHT
Year Built 1967
Annual Tax Amount $8,759
Tax Year 2020
Lot Size 0.517 Acres
Acres 0.52
Lot Dimensions 0.00 x 0.00
Property Description
Back to Active - BRAND NEW ROOF was put on today!!! Well certification, termite certification and certificate of occupancy has already been obtained. Classic center hall colonial in the Oakwood Lakes community of Medford. Adorable, roomy and charming are words that best describe this wonderful center hall Colonial. Nice ample front yard and the backyard backs to open space. This 4 bedroom, 2 and a half bath colonial offers updated kitchen counters, an abundance of cabinets and counter space, ceramic tile flooring, family room with gas fireplace, formal living and dining room, hardwood flooring, 2 car garage and a large 3 season sunroom. All 4 bedrooms are spacious with ample closet space. Additional features include: Heater is 6 years old, hot water tank is 6 years old, air conditioner is 6 years old and sunroom windows are approximately 4-6 years old! This lovely home is in Oakwood Lakes neighborhood which allows access to the beach and lake and all of the neighborhood activities. This is such a wonderful opportunity to own a house that you love in a town that you love and especially in a neighborhood that you love!!
Location
State NJ
County Burlington
Area Medford Twp (20320)
Zoning RES
Rooms
Other Rooms Living Room, Dining Room, Primary Bedroom, Bedroom 2, Bedroom 3, Bedroom 4, Kitchen, Family Room, Sun/Florida Room, Laundry
Interior
Interior Features Attic, Breakfast Area, Carpet, Crown Moldings, Family Room Off Kitchen, Floor Plan - Traditional, Kitchen - Eat-In, Kitchen - Table Space, Pantry, Tub Shower, Wood Floors
Hot Water Natural Gas
Heating Forced Air
Cooling Central A/C
Flooring Ceramic Tile, Hardwood, Carpet
Fireplaces Number 1
Fireplaces Type Gas/Propane
Equipment Built-In Range, Dishwasher, Dryer, Microwave, Oven - Self Cleaning, Refrigerator, Washer
Fireplace Y
Appliance Built-In Range, Dishwasher, Dryer, Microwave, Oven - Self Cleaning, Refrigerator, Washer
Heat Source Natural Gas
Laundry Main Floor
Exterior
Parking Features Garage - Front Entry
Garage Spaces 2.0
Utilities Available Cable TV Available, Electric Available, Natural Gas Available, Sewer Available, Water Available
Amenities Available Basketball Courts, Beach, Common Grounds, Jog/Walk Path, Non-Lake Recreational Area, Picnic Area, Water/Lake Privileges
Water Access N
Roof Type Shingle
Accessibility None
Attached Garage 2
Total Parking Spaces 2
Garage Y
Building
Story 2
Sewer Public Sewer
Water Well
Architectural Style Colonial
Level or Stories 2
Additional Building Above Grade, Below Grade
New Construction N
Schools
High Schools Shawnee H.S.
School District Lenape Regional High
Others
HOA Fee Include Common Area Maintenance,Recreation Facility
Senior Community No
Tax ID 20-03011-00007
Ownership Fee Simple
SqFt Source Assessor
Acceptable Financing Cash, Conventional, FHA, VA
Listing Terms Cash, Conventional, FHA, VA
Financing Cash,Conventional,FHA,VA
Special Listing Condition Standard
Read Less

Bought with Jessica L Floyd • RE/MAX Preferred - Cherry Hill




