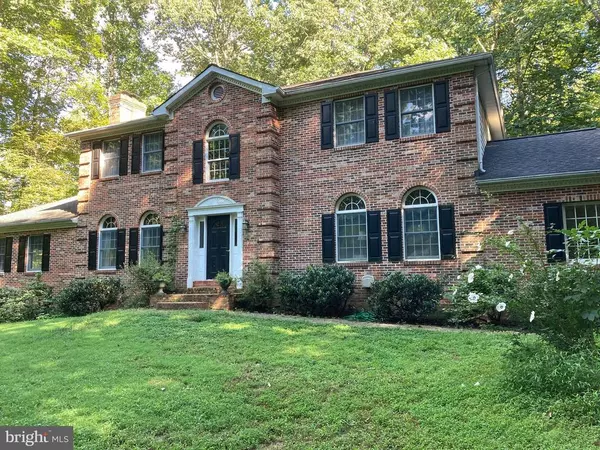For more information regarding the value of a property, please contact us for a free consultation.
6001 FINCHINGFIELD RD Warrenton, VA 20187
Want to know what your home might be worth? Contact us for a FREE valuation!

Our team is ready to help you sell your home for the highest possible price ASAP
Key Details
Sold Price $600,100
Property Type Single Family Home
Sub Type Detached
Listing Status Sold
Purchase Type For Sale
Square Footage 4,873 sqft
Price per Sqft $123
Subdivision Westervelt
MLS Listing ID VAFQ167000
Sold Date 02/03/21
Style Colonial
Bedrooms 5
Full Baths 3
Half Baths 1
HOA Fees $36/ann
HOA Y/N Y
Abv Grd Liv Area 3,400
Originating Board BRIGHT
Year Built 1990
Annual Tax Amount $6,050
Tax Year 2020
Lot Size 2.000 Acres
Acres 2.0
Property Description
Minutes from Gainesville and I66 nestled in a location area that is a private enclave of homes offering privacy and convenience to commuting routes and amenities. Just off Rt. 29 over the Prince William County line is a private development of no thru streets on a dead end road. Stately home is very liveable but needs updating. Over 4800SF living and unfinished space. Sizeable spaces, center hall foyer presentation, formal living and dining and the kitchen has a bar counter, a separate center island, numerous counter spaces and cabinets and pantry. The adjoining family room is spacious offering brick fireplace and lots of windows . Basement is mostly finished with multiple spaces and full bath. Master suite not only has a fireplace and large bath but also a separate room which could be used for many options like nursery, office, exercise... Xfinity high speed internet * Property is sold "AS IS"
Location
State VA
County Fauquier
Zoning RA
Rooms
Basement Connecting Stairway, Daylight, Partial, Full, Interior Access, Partially Finished
Interior
Interior Features Dining Area, Family Room Off Kitchen, Formal/Separate Dining Room, Kitchen - Eat-In, Kitchen - Table Space, Kitchen - Island, Pantry, Walk-in Closet(s), Wood Floors
Hot Water Electric
Heating Zoned
Cooling Zoned
Flooring Hardwood, Carpet, Ceramic Tile
Fireplaces Number 2
Fireplaces Type Mantel(s), Brick, Wood
Equipment Built-In Microwave, Cooktop, Dishwasher, Dryer, Icemaker, Oven - Wall, Refrigerator, Washer
Fireplace Y
Appliance Built-In Microwave, Cooktop, Dishwasher, Dryer, Icemaker, Oven - Wall, Refrigerator, Washer
Heat Source Electric, Propane - Leased
Laundry Main Floor
Exterior
Parking Features Garage - Side Entry
Garage Spaces 2.0
Water Access N
Accessibility None
Attached Garage 2
Total Parking Spaces 2
Garage Y
Building
Lot Description Backs to Trees, Cul-de-sac, No Thru Street, Partly Wooded, Private
Story 3
Sewer On Site Septic
Water None
Architectural Style Colonial
Level or Stories 3
Additional Building Above Grade, Below Grade
New Construction N
Schools
School District Fauquier County Public Schools
Others
Senior Community No
Tax ID 7917-22-5645
Ownership Fee Simple
SqFt Source Assessor
Special Listing Condition Standard
Read Less

Bought with Laura A Larson • Larson Fine Properties


