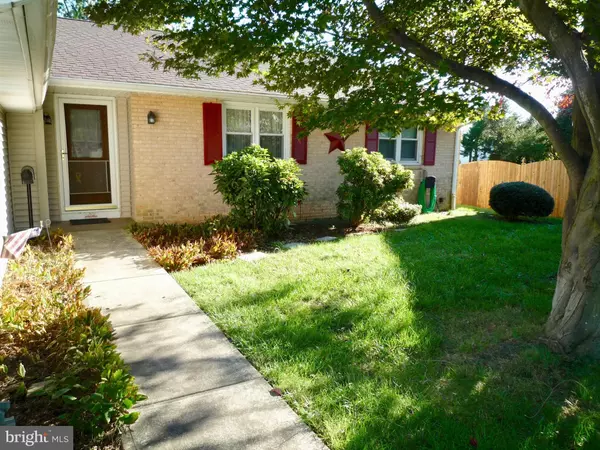For more information regarding the value of a property, please contact us for a free consultation.
11 COLESBERY DR New Castle, DE 19720
Want to know what your home might be worth? Contact us for a FREE valuation!

Our team is ready to help you sell your home for the highest possible price ASAP
Key Details
Sold Price $250,000
Property Type Single Family Home
Sub Type Detached
Listing Status Sold
Purchase Type For Sale
Square Footage 1,650 sqft
Price per Sqft $151
Subdivision Penn Acres
MLS Listing ID DENC511490
Sold Date 12/03/20
Style Ranch/Rambler
Bedrooms 4
Full Baths 2
HOA Y/N N
Abv Grd Liv Area 1,650
Originating Board BRIGHT
Year Built 1960
Annual Tax Amount $1,628
Tax Year 2020
Lot Size 7,841 Sqft
Acres 0.18
Lot Dimensions 70.00 x 115.00
Property Description
Waiting on signatures. Great 4Br/2Ba Ranch home with a Brand New Architectural Roof, only 2yr old HVAC system and hardwood floors throughout! Lovely curb appeal is noticeable as you pull up and take note of the newer insulated double garage door, dimensional roof, maintenance free exterior of brick & vinyl, mature shade tree, bushes & flowering perennials. Entry at the Foyer w/ Kitchen doorway at left. The Kitchen features vinyl flooring, loads of cabinet & counter space, double SS sink, updated electric cooktop & full wall oven with matching refrigerator, triple side-facing windows at the Breakfast/Eating area as well as convenient inside garage access. The laundry hook-ups are also at the entry of the Kitchen. Through the Kitchen is the open Dining Area with views into the large Living Room. This whole area is nicely appointed with hardwood flooring, loads of natural light & neutral decor. The Living Room also features a brick fireplace w/ mantel, ceiling fan & expansive sliding doors leading out to the Sun/Florida Room offering views of the backyard! The Master Bedroom has hardwood floors under the carpet, lighted ceiling fan, 2 double closets & a private full bath with neutral tile decor, linen shelves & shower stall. Bedrooms 2, 3 & 4 are each ample sized featuring Hardwood floors, great natural light & plenty of closet storage. Out in the Sun/Florida Room, enjoy the fresh air & private setting with multi-tier casement windows & tree-lined backyard for added privacy! New Roof in 2020! New HVAC system in 2018! Conveniently located with easy access to major Routes 141 & 13 as well as the Interstate for easy commuting North or South & loads of shopping, dining & entertainment options! Put this great home on your next tour! This home is ready for it's new owner! See it! Love it! Buy it!
Location
State DE
County New Castle
Area New Castle/Red Lion/Del.City (30904)
Zoning NC6.5
Rooms
Other Rooms Living Room, Dining Room, Primary Bedroom, Bedroom 2, Bedroom 3, Bedroom 4, Kitchen, Primary Bathroom, Screened Porch
Main Level Bedrooms 4
Interior
Interior Features Attic, Attic/House Fan, Dining Area, Floor Plan - Traditional, Kitchen - Table Space, Stall Shower, Tub Shower, Window Treatments, Wood Floors, Carpet
Hot Water Natural Gas
Heating Hot Water
Cooling Central A/C
Flooring Hardwood, Vinyl
Fireplaces Number 1
Fireplaces Type Brick, Mantel(s), Wood
Equipment Built-In Range, Dishwasher, Disposal, Refrigerator, Water Heater
Furnishings No
Fireplace Y
Window Features Double Hung,Double Pane,Screens,Vinyl Clad
Appliance Built-In Range, Dishwasher, Disposal, Refrigerator, Water Heater
Heat Source Natural Gas
Laundry Main Floor
Exterior
Parking Features Garage - Front Entry, Inside Access
Garage Spaces 12.0
Utilities Available Cable TV Available, Phone Available
Water Access N
Roof Type Architectural Shingle,Pitched
Accessibility None
Attached Garage 2
Total Parking Spaces 12
Garage Y
Building
Lot Description Front Yard, Rear Yard, SideYard(s)
Story 1
Foundation Crawl Space
Sewer Public Sewer
Water Public
Architectural Style Ranch/Rambler
Level or Stories 1
Additional Building Above Grade, Below Grade
Structure Type Dry Wall
New Construction N
Schools
School District Colonial
Others
Senior Community No
Tax ID 10-019.10-234
Ownership Fee Simple
SqFt Source Assessor
Security Features Smoke Detector
Acceptable Financing Cash, Conventional, FHA, VA
Horse Property N
Listing Terms Cash, Conventional, FHA, VA
Financing Cash,Conventional,FHA,VA
Special Listing Condition Standard
Read Less

Bought with Scott Deputy • EXP Realty, LLC
GET MORE INFORMATION





