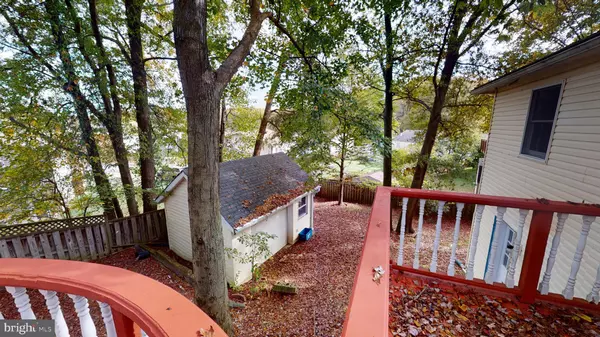For more information regarding the value of a property, please contact us for a free consultation.
10903 BRIDLE PATH CIR Waldorf, MD 20601
Want to know what your home might be worth? Contact us for a FREE valuation!

Our team is ready to help you sell your home for the highest possible price ASAP
Key Details
Sold Price $300,000
Property Type Single Family Home
Sub Type Detached
Listing Status Sold
Purchase Type For Sale
Square Footage 2,240 sqft
Price per Sqft $133
Subdivision Hunt Club Estates Sub
MLS Listing ID MDCH218830
Sold Date 02/05/21
Style Colonial
Bedrooms 5
Full Baths 1
Half Baths 2
HOA Fees $37/ann
HOA Y/N Y
Abv Grd Liv Area 1,120
Originating Board BRIGHT
Year Built 1984
Annual Tax Amount $3,507
Tax Year 2020
Lot Size 8,015 Sqft
Acres 0.18
Property Description
Lovely Split Level Detached Home - This brick, 2 level, detached home features 5 bedrooms and 3 full baths! The main level has hardwood flooring throughout the living room, dining room, hall and 3 bedrooms. The finished basement is carpeted throughout the 2 bedrooms, hallway and very large rec room with brick fireplace. Has a galley area that can be used a bar with window into the rec room. You'll enjoy entertaining on your large deck outback, fenced yard has nice sized shed with plenty of storage space. New heat pump installed - 2020! This home is sold "as is", just needs a little cosmetic TLC. Located in highly sought after school zone! Convenient to both Rt. 210 and Hwy 301, endless restaurants, retails stores and entertainment.
Location
State MD
County Charles
Zoning RM
Rooms
Basement Fully Finished, Rear Entrance
Main Level Bedrooms 3
Interior
Hot Water Electric
Heating Heat Pump(s)
Cooling Central A/C
Fireplaces Number 1
Equipment Dishwasher, Oven/Range - Electric, Refrigerator
Appliance Dishwasher, Oven/Range - Electric, Refrigerator
Heat Source Electric
Exterior
Water Access N
Accessibility None
Garage N
Building
Story 2
Sewer Public Sewer
Water Public
Architectural Style Colonial
Level or Stories 2
Additional Building Above Grade, Below Grade
New Construction N
Schools
School District Charles County Public Schools
Others
Senior Community No
Tax ID 0906094007
Ownership Fee Simple
SqFt Source Assessor
Acceptable Financing Cash, FHA, VA, Conventional
Listing Terms Cash, FHA, VA, Conventional
Financing Cash,FHA,VA,Conventional
Special Listing Condition Standard
Read Less

Bought with Shelby Colette Weaver • Redfin Corp




