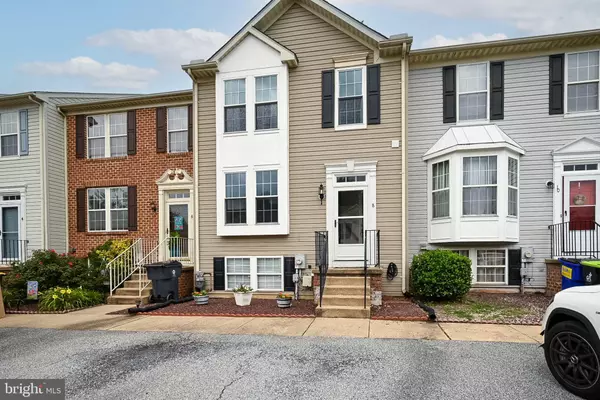For more information regarding the value of a property, please contact us for a free consultation.
8 W CHRISTINA PL Newark, DE 19702
Want to know what your home might be worth? Contact us for a FREE valuation!

Our team is ready to help you sell your home for the highest possible price ASAP
Key Details
Sold Price $272,000
Property Type Townhouse
Sub Type Interior Row/Townhouse
Listing Status Sold
Purchase Type For Sale
Square Footage 1,700 sqft
Price per Sqft $160
Subdivision Barrett Run
MLS Listing ID DENC2027356
Sold Date 08/22/22
Style Colonial
Bedrooms 3
Full Baths 2
Half Baths 1
HOA Fees $12/ann
HOA Y/N Y
Abv Grd Liv Area 1,700
Originating Board BRIGHT
Year Built 1996
Annual Tax Amount $1,863
Tax Year 2016
Lot Size 1,742 Sqft
Acres 0.04
Property Description
Conveniently located near major shopping centers and restaurants with easy access to routes 40, 1 and 95 this recently updated 3 bedroom 2.5 bath townhome located in the popular community of Barrett Run is ready for new owners. The most recent updates include: new windows on main level and some bedrooms upstairs, new roof (2020) with lifetime transferable warranty, new washer/dryer. Kitchen updates include new cabinets, quartz counter tops, and engineered hardwood floors throughout the entire main level. The master bath has an updated new shower, floors, and vanity. The slider just off of the kitchen leads to a spacious 18x12 deck which is perfect for summer entertaining. Upstairs you will find three nicely appointed bedrooms including a spacious master which offers a large walk in closet along with a full bath and shower stall. The finished basement completes this home offering plenty of space for everyone to enjoy.
Location
State DE
County New Castle
Area Newark/Glasgow (30905)
Zoning NCPUD
Rooms
Other Rooms Living Room, Primary Bedroom, Bedroom 2, Kitchen, Family Room, Bedroom 1
Basement Full
Interior
Interior Features Kitchen - Eat-In, Attic, Carpet, Ceiling Fan(s)
Hot Water Natural Gas
Heating Forced Air
Cooling Central A/C
Flooring Vinyl, Carpet, Laminate Plank
Equipment Built-In Range, Oven - Self Cleaning, Dishwasher, Disposal
Fireplace N
Appliance Built-In Range, Oven - Self Cleaning, Dishwasher, Disposal
Heat Source Natural Gas
Laundry Basement
Exterior
Exterior Feature Deck(s)
Garage Spaces 2.0
Utilities Available Cable TV
Water Access N
Roof Type Shingle
Accessibility None
Porch Deck(s)
Total Parking Spaces 2
Garage N
Building
Story 2
Foundation Block
Sewer Public Sewer
Water Public
Architectural Style Colonial
Level or Stories 2
Additional Building Above Grade
New Construction N
Schools
High Schools Christiana
School District Christina
Others
HOA Fee Include Common Area Maintenance,Snow Removal
Senior Community No
Tax ID 09-038.30-282
Ownership Fee Simple
SqFt Source Estimated
Acceptable Financing Conventional, VA, FHA 203(b)
Horse Property N
Listing Terms Conventional, VA, FHA 203(b)
Financing Conventional,VA,FHA 203(b)
Special Listing Condition Standard
Read Less

Bought with Ashu K Behal • Patterson-Schwartz-Hockessin




