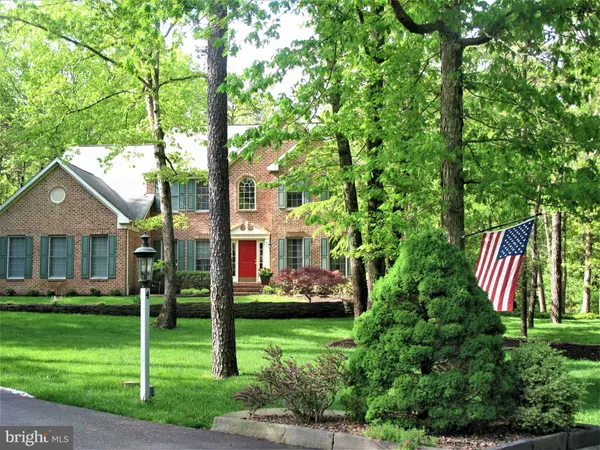For more information regarding the value of a property, please contact us for a free consultation.
4 STEAMBOAT DR Shamong, NJ 08088
Want to know what your home might be worth? Contact us for a FREE valuation!

Our team is ready to help you sell your home for the highest possible price ASAP
Key Details
Sold Price $552,000
Property Type Single Family Home
Sub Type Detached
Listing Status Sold
Purchase Type For Sale
Square Footage 4,288 sqft
Price per Sqft $128
Subdivision Stoney Creek
MLS Listing ID NJBL373372
Sold Date 10/23/20
Style Colonial
Bedrooms 5
Full Baths 3
Half Baths 1
HOA Y/N N
Abv Grd Liv Area 3,038
Originating Board BRIGHT
Year Built 1996
Annual Tax Amount $13,321
Tax Year 2019
Lot Size 2.020 Acres
Acres 2.02
Lot Dimensions 0.00 x 0.00
Property Description
Elegance meets Comfort! This Home may be the One You have been looking for and the One You don't want to miss! Located in the sought after subdivision of Stoney Creek in Shamong Twp. and majestically sitting on a semi-wooded 2+ Acre lot, this home welcomes you with a beautiful curb appeal, long driveway that was recently re-surfaced and professional landscaping and hardscaping. The interior of this home is just as welcoming, with its elegant decor, yet not overdone! The numerous large windows bring natural light in every room of this home making it Bright and Cheerful! And wait till you discover the Amazing Sunroom off the family room! Sharing the double-sided fireplace with the family room, this could quickly become everyone's favorite room! Overlooking the private backyard you can enjoy the serene views only nature can offer! The spacious Kitchen, open to the family room, has been recently updated with high efficiency appliances with the latest features and it offers a large island with great counter space , upgraded kitchen cabinetry and all that every cook would want in their kitchen! The private Study is conveniently located to the left of the Foyer, accessed by a double French door and overlooking the front yard. The formal Living room and Dining room flow into each other allowing for larger gathering and easy entertainment. The Master Suite has been enhanced with a newer Master Bath you could see featured in magazines, customized in every detail and with no expenses spared! You will absolutely love it! And let's not forget the Fully Finished English Basement, with its own outside entrance, featuring another large Bedroom, a full bath, a Cedar closet and a Great Room, adding wonderful living space for the whole family! And if you enjoy spending time outside, you will be pleased to see the two-tiered Brazilian hardwood deck, a slate patio and a large cleared backyard for fun and play! Plenty of room for a pool, playset or your own garden. The 3-car, side-entry garage offers custom shelving, epoxy floor and garage door openers. You will appreciate the move-in condition of this home and the recent updates the owners have made, like a brand new roof in 2020, A/C, 2-zone, new in 2017, Heating system, zoned, new in 2017, New window in Sunroom 2020 and so much more! Put this one at the top of your list, schedule your private tour and make it YOURS! By apointment only! Interior pictures coming soon!
Location
State NJ
County Burlington
Area Shamong Twp (20332)
Zoning RD-I
Rooms
Other Rooms Living Room, Dining Room, Primary Bedroom, Bedroom 2, Bedroom 3, Bedroom 4, Kitchen, Game Room, Family Room, Foyer, Study, Sun/Florida Room, In-Law/auPair/Suite, Laundry, Primary Bathroom
Basement Fully Finished, Heated, Interior Access, Outside Entrance, Sump Pump
Interior
Interior Features Built-Ins, Cedar Closet(s), Ceiling Fan(s), Central Vacuum, Chair Railings, Crown Moldings, Breakfast Area, Family Room Off Kitchen, Floor Plan - Traditional, Kitchen - Island, Primary Bath(s), Recessed Lighting, Stall Shower, Upgraded Countertops, Walk-in Closet(s), Wainscotting, Water Treat System, Window Treatments, Wood Floors
Hot Water Natural Gas
Heating Forced Air, Zoned
Cooling Central A/C, Zoned
Flooring Hardwood, Carpet, Ceramic Tile
Fireplaces Number 1
Fireplaces Type Brick, Double Sided, Gas/Propane
Equipment Built-In Microwave, Central Vacuum, Dishwasher, Dryer, Energy Efficient Appliances, Icemaker, Instant Hot Water, Oven - Self Cleaning, Refrigerator, Washer, Water Conditioner - Owned
Fireplace Y
Window Features Bay/Bow,Energy Efficient,Double Pane,Palladian,Replacement
Appliance Built-In Microwave, Central Vacuum, Dishwasher, Dryer, Energy Efficient Appliances, Icemaker, Instant Hot Water, Oven - Self Cleaning, Refrigerator, Washer, Water Conditioner - Owned
Heat Source Natural Gas
Laundry Main Floor
Exterior
Exterior Feature Deck(s), Patio(s)
Parking Features Garage - Side Entry, Garage Door Opener, Inside Access
Garage Spaces 11.0
Utilities Available Cable TV Available, Natural Gas Available
Water Access N
View Trees/Woods, Garden/Lawn
Roof Type Shingle
Accessibility None
Porch Deck(s), Patio(s)
Attached Garage 3
Total Parking Spaces 11
Garage Y
Building
Story 2
Sewer On Site Septic
Water Well
Architectural Style Colonial
Level or Stories 2
Additional Building Above Grade, Below Grade
New Construction N
Schools
High Schools Seneca H.S.
School District Shamong Township Public Schools
Others
Senior Community No
Tax ID 32-00009 04-00013
Ownership Fee Simple
SqFt Source Assessor
Acceptable Financing Cash, Conventional, FHA, VA
Listing Terms Cash, Conventional, FHA, VA
Financing Cash,Conventional,FHA,VA
Special Listing Condition Standard
Read Less

Bought with Michala Costello • Compass RE




