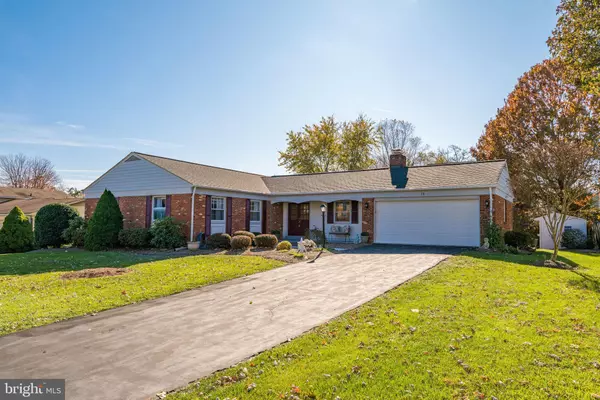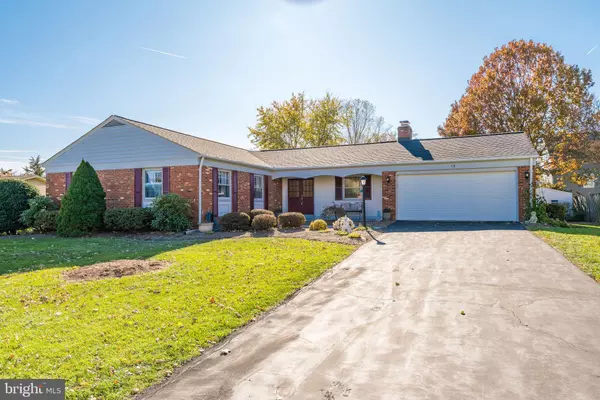For more information regarding the value of a property, please contact us for a free consultation.
13 COUNTRY CLUB DR SW Leesburg, VA 20175
Want to know what your home might be worth? Contact us for a FREE valuation!

Our team is ready to help you sell your home for the highest possible price ASAP
Key Details
Sold Price $514,600
Property Type Single Family Home
Sub Type Detached
Listing Status Sold
Purchase Type For Sale
Square Footage 3,354 sqft
Price per Sqft $153
Subdivision Leesburg Country Club
MLS Listing ID VALO404602
Sold Date 03/20/20
Style Ranch/Rambler
Bedrooms 4
Full Baths 4
HOA Y/N N
Abv Grd Liv Area 2,442
Originating Board BRIGHT
Year Built 1969
Annual Tax Amount $5,938
Tax Year 2019
Lot Size 0.320 Acres
Acres 0.32
Property Description
Lovely maintained 4B/4Ba/2 Attached Garage total 3350 sqft living space ranch style home nestled in quiet desirable Leesburg Country Club Community. No HOA! Add on master bedroom boasts 2 huge walk-in closets, newly renovated full bath. Step out to wide open back yard with concrete patio. This room can also be used as in-law suite or family room. Second master bedroom and addition two bedrooms are at the other side of the house for privacy. Gorgeous kitchen updated with granite countertop, stainless steel appliances, new hood, generous space of white cabinets for storage. Kitchen opens to comfy family room with wood-burning fireplace. Abundance of natural light in the house. Lower level large rec room with updated wet bar featuring authentic granite countertop, sink, and plenty of shelf. Lower level has one full bath, den, closet, workshop and utility room that walks up to the backyard. Easy access to Rt7, Rt15 and Dulles Toll Road. Minutes to town center, shopping, and dining.
Location
State VA
County Loudoun
Zoning 06
Rooms
Basement Full, Outside Entrance, Rear Entrance, Workshop, Walkout Stairs
Main Level Bedrooms 4
Interior
Hot Water Natural Gas
Heating Forced Air
Cooling Central A/C
Flooring Hardwood, Partially Carpeted
Fireplaces Number 1
Heat Source Natural Gas
Exterior
Parking Features Garage - Front Entry, Garage Door Opener, Inside Access
Garage Spaces 2.0
Water Access N
Roof Type Asphalt
Accessibility 36\"+ wide Halls, >84\" Garage Door
Attached Garage 2
Total Parking Spaces 2
Garage Y
Building
Story 1
Sewer Public Septic, Public Sewer
Water Community
Architectural Style Ranch/Rambler
Level or Stories 1
Additional Building Above Grade, Below Grade
Structure Type Brick
New Construction N
Schools
Elementary Schools Catoctin
Middle Schools J. L. Simpson
High Schools Loudoun County
School District Loudoun County Public Schools
Others
Senior Community No
Tax ID 272194639000
Ownership Fee Simple
SqFt Source Assessor
Acceptable Financing Cash, Conventional, FHA, VA, Exchange
Listing Terms Cash, Conventional, FHA, VA, Exchange
Financing Cash,Conventional,FHA,VA,Exchange
Special Listing Condition Standard
Read Less

Bought with Non Member • Non Subscribing Office




