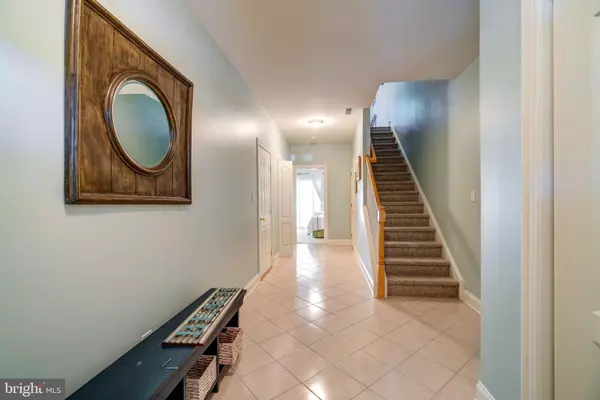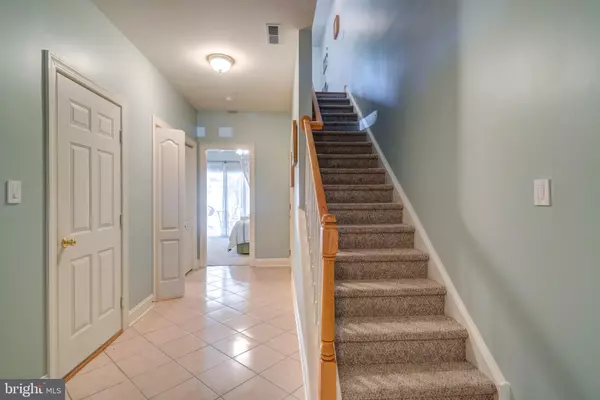For more information regarding the value of a property, please contact us for a free consultation.
19868 CHURCH ST #10 Rehoboth Beach, DE 19971
Want to know what your home might be worth? Contact us for a FREE valuation!

Our team is ready to help you sell your home for the highest possible price ASAP
Key Details
Sold Price $850,000
Property Type Townhouse
Sub Type Interior Row/Townhouse
Listing Status Sold
Purchase Type For Sale
Square Footage 3,200 sqft
Price per Sqft $265
Subdivision Edgewater Park
MLS Listing ID DESU2022198
Sold Date 08/29/22
Style Coastal
Bedrooms 4
Full Baths 4
Half Baths 1
HOA Fees $516/qua
HOA Y/N Y
Abv Grd Liv Area 3,200
Originating Board BRIGHT
Year Built 2004
Annual Tax Amount $1,714
Tax Year 2021
Lot Size 3.590 Acres
Acres 3.59
Lot Dimensions 0.00 x 0.00
Property Description
East of Route 1 convenience in this 4 story townhome in the elegant gated community of Edgewater Park. This community sits just off of Rehoboth Ave, with quick & easy access to the bike trail, and all that downtown Rehoboth has to offer. With 4 bedrooms & 4.5 baths, the home is currently set up to sleep 10, there is plenty of space for everyone in your group! The entire top floor is the primary suite featuring a soaking tub, stall shower, and your own private balcony to enjoy your morning coffee or unwind after a long day. The kitchen features granite counters, stainless appliances, and plenty of cabinet space for the chef in your life. This property has been a successful rental property for the last 2 seasons & is being sold turnkey & ready to go. Just a touch over a mile from the sand, you can leave your car at home & access all of the joys of beach living with ease!
Location
State DE
County Sussex
Area Lewes Rehoboth Hundred (31009)
Zoning C-1
Direction South
Rooms
Other Rooms Kitchen, Great Room
Main Level Bedrooms 1
Interior
Interior Features Ceiling Fan(s), Walk-in Closet(s), Dining Area, Entry Level Bedroom, Family Room Off Kitchen, Kitchen - Eat-In, Recessed Lighting
Hot Water Tankless, Instant Hot Water, Propane
Heating Forced Air, Zoned
Cooling Central A/C, Zoned
Flooring Ceramic Tile, Hardwood, Carpet
Fireplaces Number 1
Fireplaces Type Gas/Propane
Equipment Oven/Range - Electric, Microwave, Dishwasher, Disposal
Fireplace Y
Window Features Double Hung,Energy Efficient,Replacement
Appliance Oven/Range - Electric, Microwave, Dishwasher, Disposal
Heat Source Electric
Laundry Main Floor
Exterior
Exterior Feature Patio(s)
Parking Features Garage - Front Entry, Garage Door Opener, Inside Access
Garage Spaces 2.0
Utilities Available Cable TV, Propane
Amenities Available Pool - Outdoor
Water Access N
Roof Type Architectural Shingle
Accessibility None
Porch Patio(s)
Attached Garage 1
Total Parking Spaces 2
Garage Y
Building
Story 4
Foundation Slab
Sewer Public Sewer
Water Public
Architectural Style Coastal
Level or Stories 4
Additional Building Above Grade, Below Grade
Structure Type Dry Wall
New Construction N
Schools
School District Cape Henlopen
Others
Pets Allowed Y
HOA Fee Include Common Area Maintenance,Insurance,Lawn Maintenance,Pool(s),Ext Bldg Maint
Senior Community No
Tax ID 334-13.20-113.00-10
Ownership Fee Simple
SqFt Source Assessor
Acceptable Financing Cash, Conventional
Listing Terms Cash, Conventional
Financing Cash,Conventional
Special Listing Condition Standard
Pets Allowed Number Limit
Read Less

Bought with Tammy Findlay • Long & Foster Real Estate, Inc.




