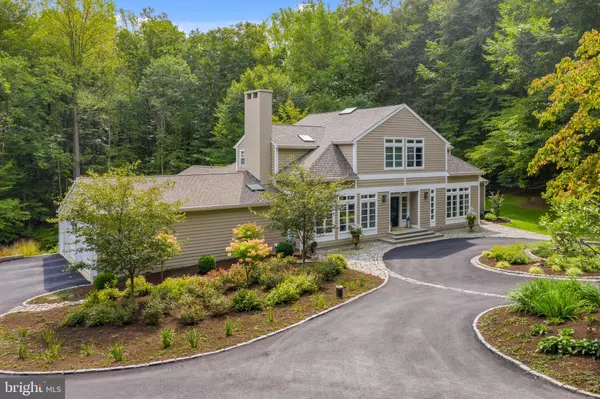For more information regarding the value of a property, please contact us for a free consultation.
112 HAWKS NEST LN Chadds Ford, PA 19317
Want to know what your home might be worth? Contact us for a FREE valuation!

Our team is ready to help you sell your home for the highest possible price ASAP
Key Details
Sold Price $1,175,000
Property Type Single Family Home
Sub Type Detached
Listing Status Sold
Purchase Type For Sale
Square Footage 5,237 sqft
Price per Sqft $224
Subdivision Fair Hill
MLS Listing ID PACT488822
Sold Date 01/22/20
Style Traditional
Bedrooms 6
Full Baths 4
Half Baths 1
HOA Fees $7/ann
HOA Y/N Y
Abv Grd Liv Area 5,237
Originating Board BRIGHT
Year Built 1987
Annual Tax Amount $15,137
Tax Year 2019
Lot Size 2.600 Acres
Acres 2.6
Lot Dimensions 0.00 x 0.00
Property Description
Stunning Custom 6 BR, 4.1 BA home designed by Otto Sperr and renovated by current owners inside and out! Located in Unionville-Chadds Ford School District and situated on 2.6 acres on a private lane in the sought after neighborhood of Fair Hill, right off the 52 corridor. An open and spacious floor plan with a center entrance leading into the sunroom with views of the patio, woodlands and stream. A gourmet custom kitchen with a cooktop island, granite countertops and high end appliances has a separate outside mudroom entrance. Step down to a vaulted family room with a built-in wall unit with library shelves, propane fireplace and French doors giving access to the flagstone patio and stairs to the hot tub and backyard. Spacious first floor master suite with sitting area, large walk-in closet and a full bath. The second floor has two en-suite bedrooms and a third bedroom that also works as an office offering an abundance of natural light. The lower level has two additional bedrooms and a large finished lower level great room. This private oasis with a meandering stream is complete with a natural patio and fire pit perfect for entertaining. A separate carriage house/garage with its own porch has many possibilities for use. Professionally landscaped and includes exterior landscape lighting and stone walkways throughout the property. Off the back of the house is a large open yard perfect for a pool! This updated home accommodates both traditional and modern furnishings and is complete with a generator. If you are looking for privacy but convenience and easy access to shopping, restaurants and more look no further!
Location
State PA
County Chester
Area Pennsbury Twp (10364)
Zoning R2
Rooms
Other Rooms Living Room, Dining Room, Primary Bedroom, Bedroom 2, Bedroom 3, Bedroom 4, Bedroom 5, Kitchen, Game Room, Family Room, Laundry, Bedroom 6
Basement Full
Main Level Bedrooms 1
Interior
Interior Features Ceiling Fan(s), Entry Level Bedroom, Kitchen - Eat-In, Kitchen - Island, Primary Bath(s), Skylight(s), Walk-in Closet(s), WhirlPool/HotTub, Built-Ins, Carpet, Tub Shower, Wood Floors, Wet/Dry Bar
Hot Water Electric, Propane
Heating Heat Pump(s)
Cooling Central A/C
Fireplaces Number 2
Fireplaces Type Gas/Propane, Wood
Equipment Built-In Range, Built-In Microwave, Cooktop, Dishwasher, Dryer, Microwave, Oven - Double, Refrigerator, Washer
Fireplace Y
Appliance Built-In Range, Built-In Microwave, Cooktop, Dishwasher, Dryer, Microwave, Oven - Double, Refrigerator, Washer
Heat Source Electric
Laundry Main Floor
Exterior
Exterior Feature Patio(s)
Parking Features Garage - Side Entry, Garage Door Opener
Garage Spaces 2.0
Water Access Y
View Creek/Stream
Accessibility None
Porch Patio(s)
Attached Garage 2
Total Parking Spaces 2
Garage Y
Building
Story 3+
Sewer On Site Septic
Water Well
Architectural Style Traditional
Level or Stories 3+
Additional Building Above Grade, Below Grade
New Construction N
Schools
School District Unionville-Chadds Ford
Others
Senior Community No
Tax ID 64-05 -0072.6200
Ownership Fee Simple
SqFt Source Estimated
Security Features Security System
Special Listing Condition Standard
Read Less

Bought with Phil Epstein • Long & Foster Real Estate, Inc.




