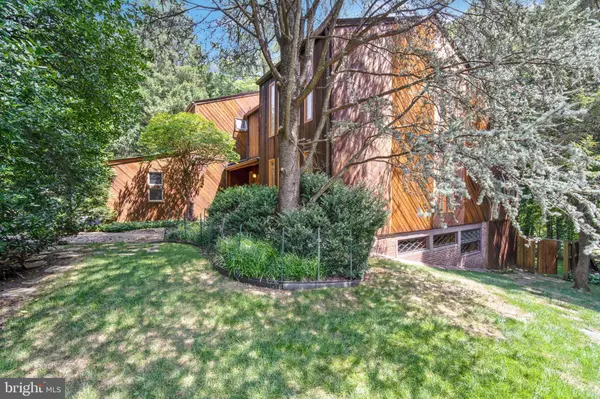For more information regarding the value of a property, please contact us for a free consultation.
8710 HIDDEN HILL LN Potomac, MD 20854
Want to know what your home might be worth? Contact us for a FREE valuation!

Our team is ready to help you sell your home for the highest possible price ASAP
Key Details
Sold Price $873,500
Property Type Single Family Home
Sub Type Detached
Listing Status Sold
Purchase Type For Sale
Square Footage 3,514 sqft
Price per Sqft $248
Subdivision East Gate Of Potomac
MLS Listing ID MDMC717440
Sold Date 09/10/20
Style Contemporary
Bedrooms 5
Full Baths 3
Half Baths 1
HOA Fees $9/ann
HOA Y/N Y
Abv Grd Liv Area 2,964
Originating Board BRIGHT
Year Built 1972
Annual Tax Amount $9,903
Tax Year 2019
Lot Size 0.263 Acres
Acres 0.26
Property Description
SPECTACULAR, UPDATED CONTEMPORARY HOME with an outdoor paradise in the heart of Potomac! Sited on a gorgeous, level lot that backs to the parklands, this mid-century modern 5 BD 3.5 BA home wows with 4,538 sq. ft of living space, gleaming hardwood and Italian ceramic tile floors, and tons of sunlight through walls of large picture windows that boast scenic vistas from every room. ROOF was replaced in Sep 2017!! With high-end appliances, the gourmet eat-in kitchen is a chef s dream, boasting wood cabinetry and ample cooking, serving, and storage spaces. The kitchen and adjoining sun-filled breakfast room with picturesque conservatory windows open to the inviting family room featuring a floor-to-ceiling stone wood-burning fireplace and access to the specially-designed deck. Upper level highlights include 3 spacious guest bedrooms and an updated/extended hall bath. The master bedroom showcases a large walk-in closet with built-in shelves and wardrobe and a luxury, EXPANDED en-suite bathroom with soaking tub and glass-enclosed stall shower. The walk-out lower level is complemented with custom, cedar wood-paneled walls and ceilings throughout, an expansive recreation room, fifth bedroom, full bath, workshop/office, and storage space. Outdoors, the elevated, wrap-around deck with unique tile floors, built-in HOT TUB, and banquette seating is a great entertaining space and features serene views of the mature trees and private, fenced backyard. Meticulously maintained, move-in ready, and just minutes from the best shopping centers and restaurants and interstate corridors. One-of-a-kind!
Location
State MD
County Montgomery
Zoning R200
Rooms
Other Rooms Living Room, Dining Room, Primary Bedroom, Bedroom 2, Bedroom 3, Kitchen, Family Room, Foyer, Breakfast Room, Bedroom 1, Laundry, Mud Room, Office, Recreation Room, Storage Room, Workshop, Bathroom 1, Primary Bathroom, Full Bath, Half Bath, Additional Bedroom
Basement Fully Finished, Interior Access, Outside Entrance, Rear Entrance, Walkout Level, Windows, Workshop
Interior
Interior Features Breakfast Area, Built-Ins, Carpet, Ceiling Fan(s), Chair Railings, Crown Moldings, Dining Area, Family Room Off Kitchen, Formal/Separate Dining Room, Kitchen - Eat-In, Kitchen - Gourmet, Kitchen - Table Space, Primary Bath(s), Pantry, Soaking Tub, Stall Shower, Tub Shower, Upgraded Countertops, Walk-in Closet(s), Window Treatments, Wood Floors
Hot Water Natural Gas
Heating Central
Cooling Central A/C
Flooring Carpet, Ceramic Tile, Hardwood, Laminated
Fireplaces Number 1
Fireplaces Type Wood
Furnishings Yes
Fireplace Y
Heat Source Natural Gas
Laundry Main Floor
Exterior
Parking Features Garage - Front Entry, Garage Door Opener, Inside Access
Garage Spaces 4.0
Fence Rear
Water Access N
View Garden/Lawn, Trees/Woods
Roof Type Composite,Shingle
Accessibility None
Attached Garage 2
Total Parking Spaces 4
Garage Y
Building
Story 3
Sewer Public Sewer
Water Public
Architectural Style Contemporary
Level or Stories 3
Additional Building Above Grade, Below Grade
New Construction N
Schools
Elementary Schools Bells Mill
Middle Schools Cabin John
High Schools Winston Churchill
School District Montgomery County Public Schools
Others
HOA Fee Include Common Area Maintenance
Senior Community No
Tax ID 161000908814
Ownership Fee Simple
SqFt Source Assessor
Horse Property N
Special Listing Condition Standard
Read Less

Bought with Eric P Stewart • Long & Foster Real Estate, Inc.




