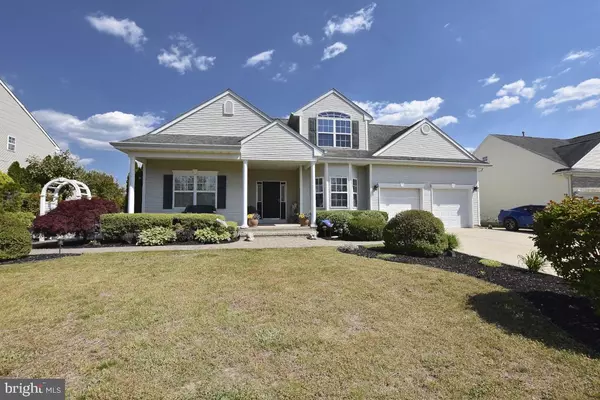For more information regarding the value of a property, please contact us for a free consultation.
40 CENTENNIAL DR Hammonton, NJ 08037
Want to know what your home might be worth? Contact us for a FREE valuation!

Our team is ready to help you sell your home for the highest possible price ASAP
Key Details
Sold Price $380,000
Property Type Single Family Home
Sub Type Detached
Listing Status Sold
Purchase Type For Sale
Square Footage 2,086 sqft
Price per Sqft $182
Subdivision Meadows Of Hammonton
MLS Listing ID NJAC117462
Sold Date 08/24/21
Style Traditional
Bedrooms 3
Full Baths 3
HOA Y/N N
Abv Grd Liv Area 2,086
Originating Board BRIGHT
Year Built 2005
Annual Tax Amount $7,638
Tax Year 2020
Lot Size 9,191 Sqft
Acres 0.21
Lot Dimensions 0.00 x 0.00
Property Description
This single family home located at The Meadows of Hammonton is a must see!As you walk in the front door you will be taken back by the high ceilings and exceptional layout.To your right is the DR straight ahead is the beautiful LR with wood fireplace The LR opens up to an eat in kitchen with brand new stainless appliances.The 3BR includes a first floor master with tray ceiling and custom shutters along with master bath featuring his/her sinks! The basement is finished with a full bath and it's own entrance.In addition to the extended driveway the 2 car garage provides plenty of space to park your ride and a loft for storage.The backyard is landscaped to offer you privacy while sitting on your 2 level patio! Come see this Gem and make the move to the Meadows of Hammonton !
Location
State NJ
County Atlantic
Area Hammonton Town (20113)
Zoning RES
Rooms
Basement Daylight, Full, Fully Finished, Outside Entrance, Rear Entrance, Sump Pump, Walkout Stairs, Windows
Interior
Interior Features Attic, Attic/House Fan, Breakfast Area, Carpet, Ceiling Fan(s), Combination Kitchen/Living, Family Room Off Kitchen, Floor Plan - Open, Kitchen - Eat-In, Kitchen - Island, Recessed Lighting, Stall Shower, Tub Shower, Walk-in Closet(s), Wood Floors
Hot Water Tankless
Heating Central
Cooling Central A/C
Fireplaces Number 1
Fireplaces Type Insert
Equipment Dishwasher, Dryer, Dryer - Front Loading, Dryer - Gas, Energy Efficient Appliances, Instant Hot Water, Microwave, Oven - Self Cleaning, Oven/Range - Gas, Refrigerator, Stainless Steel Appliances, Stove, Washer - Front Loading, Water Heater - Tankless
Fireplace Y
Appliance Dishwasher, Dryer, Dryer - Front Loading, Dryer - Gas, Energy Efficient Appliances, Instant Hot Water, Microwave, Oven - Self Cleaning, Oven/Range - Gas, Refrigerator, Stainless Steel Appliances, Stove, Washer - Front Loading, Water Heater - Tankless
Heat Source Natural Gas
Exterior
Parking Features Garage - Front Entry, Garage Door Opener, Additional Storage Area
Garage Spaces 9.0
Utilities Available Cable TV Available, Phone Available
Water Access N
Roof Type Shingle
Accessibility None
Attached Garage 2
Total Parking Spaces 9
Garage Y
Building
Story 2
Sewer Public Sewer
Water Public
Architectural Style Traditional
Level or Stories 2
Additional Building Above Grade, Below Grade
New Construction N
Schools
Elementary Schools Warren E. Sooy Jr
Middle Schools Hammonton
High Schools Hammonton
School District Hammonton Town Schools
Others
Senior Community No
Tax ID 13-04901-00021 30
Ownership Fee Simple
SqFt Source Assessor
Special Listing Condition Standard
Read Less

Bought with Non Member • Non Subscribing Office




