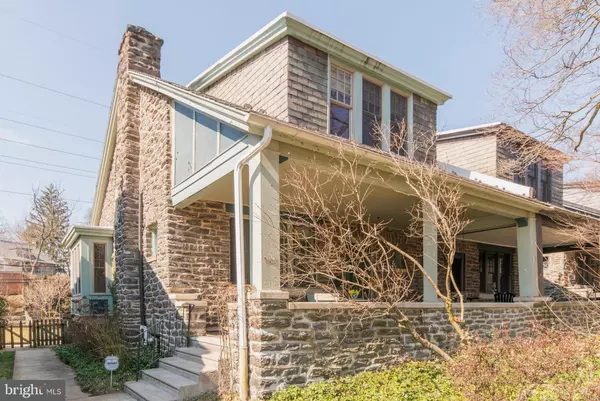For more information regarding the value of a property, please contact us for a free consultation.
7130 CRESHEIM RD Philadelphia, PA 19119
Want to know what your home might be worth? Contact us for a FREE valuation!

Our team is ready to help you sell your home for the highest possible price ASAP
Key Details
Sold Price $432,500
Property Type Single Family Home
Sub Type Twin/Semi-Detached
Listing Status Sold
Purchase Type For Sale
Square Footage 1,896 sqft
Price per Sqft $228
Subdivision Mt Airy (West)
MLS Listing ID PAPH994098
Sold Date 04/20/21
Style Craftsman
Bedrooms 4
Full Baths 2
HOA Y/N N
Abv Grd Liv Area 1,896
Originating Board BRIGHT
Year Built 1920
Annual Tax Amount $3,828
Tax Year 2020
Lot Size 4,179 Sqft
Acres 0.1
Lot Dimensions 33.00 x 126.65
Property Description
This early 20th Century Arts and Crafts-style stone twin is in one of W. Mt. Airys friendliest neighborhoods. Some special features of the home are a first-floor bedroom and/or office, full bath, and laundry, a large living room with stone fireplace and built-ins, spacious dining room and eat-in kitchen, unusually large closets for an older home, ductless mini-split central air, and a nice-sized yard for play and gardening. Just 2 blocks from Germantown Ave. at the heart of the commercial center, it's a pleasant walk to shops and restaurants, a gym, live theater, playgrounds and library. The popular High Point cafe at the Allens Lane train station, where you can also catch the train to Center City, is just up the street. An entry point to the trails of the beautiful Wissahickon Valley is also a short walk away. Or head up to Chestnut Hill for more eclectic shopping, eating, and entertainment.
Location
State PA
County Philadelphia
Area 19119 (19119)
Zoning RSA3
Direction Northeast
Rooms
Other Rooms Living Room, Dining Room, Bedroom 2, Bedroom 3, Bedroom 4, Kitchen, Bedroom 1, Laundry, Bathroom 1, Bathroom 2
Basement Full, Unfinished
Main Level Bedrooms 1
Interior
Interior Features Entry Level Bedroom, Stall Shower
Hot Water Natural Gas
Heating Hot Water, Radiator
Cooling Central A/C, Ductless/Mini-Split, Ceiling Fan(s)
Flooring Hardwood
Fireplaces Number 1
Fireplaces Type Stone
Equipment Dishwasher, Washer/Dryer Stacked
Fireplace Y
Appliance Dishwasher, Washer/Dryer Stacked
Heat Source Natural Gas
Laundry Main Floor
Exterior
Exterior Feature Porch(es), Deck(s)
Water Access N
Roof Type Slate,Shingle,Flat
Accessibility None
Porch Porch(es), Deck(s)
Garage N
Building
Story 2
Sewer Public Sewer
Water Public
Architectural Style Craftsman
Level or Stories 2
Additional Building Above Grade, Below Grade
New Construction N
Schools
Elementary Schools Houston
Middle Schools Houston
High Schools Roxborough
School District The School District Of Philadelphia
Others
Senior Community No
Tax ID 092095200
Ownership Fee Simple
SqFt Source Assessor
Security Features Security System
Acceptable Financing Cash, Conventional
Listing Terms Cash, Conventional
Financing Cash,Conventional
Special Listing Condition Standard
Read Less

Bought with Lisa Denberry • BHHS Fox & Roach-Chestnut Hill




