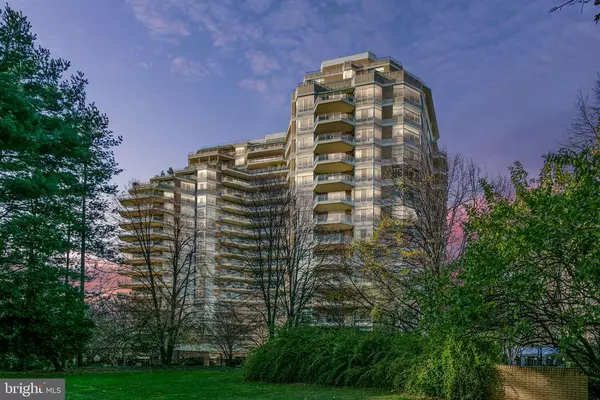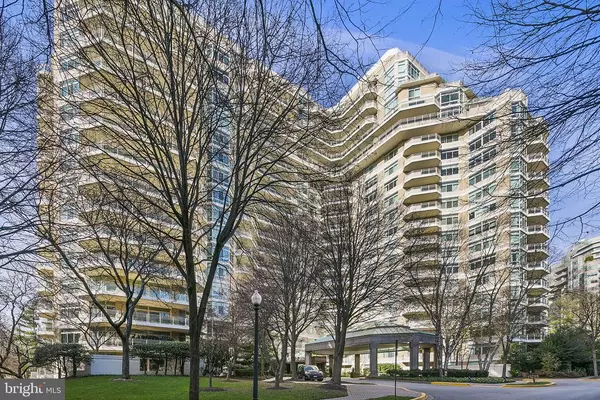For more information regarding the value of a property, please contact us for a free consultation.
5610 WISCONSIN AVE #207 Chevy Chase, MD 20815
Want to know what your home might be worth? Contact us for a FREE valuation!

Our team is ready to help you sell your home for the highest possible price ASAP
Key Details
Sold Price $2,150,000
Property Type Condo
Sub Type Condo/Co-op
Listing Status Sold
Purchase Type For Sale
Square Footage 2,856 sqft
Price per Sqft $752
Subdivision Somerset House 2
MLS Listing ID MDMC737110
Sold Date 05/10/21
Style Contemporary
Bedrooms 2
Full Baths 2
Half Baths 1
Condo Fees $2,706/mo
HOA Y/N N
Abv Grd Liv Area 2,856
Originating Board BRIGHT
Year Built 1990
Annual Tax Amount $20,098
Tax Year 2021
Property Description
No expense was spared on this 2 bedroom plus den, 2 and a half bathroom move-in ready condominium in Somerset. This home was renovated down to the studs over a two-year period, creating this design focused masterpiece. Upon entry into the octagonal foyer, you will be greeted by a spectacular custom light fixture that sets the tone for the rest of the unit. Gleaming marble floors lead you to the living and dining rooms with beautiful hardwood floors, custom slate wall, and thoughtful details throughout. One of two balconies can be found off of these rooms to enlarge your entertaining space. The thoughtfully-designed, professional, eat-in kitchen is the perfect spot to cook a meal for any size group. Your inner chef will be thrilled with amenities that include Thermador Professional ovens, Liebherr refrigerator and freezer, Bosch dishwasher and stunning floating shelves. On one side of the unit youll find the large primary suite with custom lighting and carpet throughout. Enjoy morning coffee on the private balcony before entering into the stunning, spa-like bathroom to start your day. The suite also includes a wonderful dressing and makeup room and large walk-in closets designed by California Closets. Currently used as a den, on the opposite side of the unit youll find the bright second bedroom complete with custom closets and built-ins and an ensuite marble bathroom. Other amenities within the unit are a beautiful half bathroom off of the foyer, large coat closet, and a large laundry room with a secondary refrigerator and freezer, full-size washer and dryer, and built-in storage. The unit comes with one parking space and a large storage unit. World class amenities include 24-hour concierge, valet car parking, spectacular clubhouse with large indoor pool and spa, gym, racquetball court, pilates studio, outdoor tennis courts and pool, and verdant gardens with walking paths. A community like no other, Somerset is also conveniently located .5 miles north of a Whole Foods, plentiful restaurant and shopping options, and the Friendship Heights Metro Station at the DC line. Its also located 1.5 miles south of downtown Bethesda and all of its amenities.
Location
State MD
County Montgomery
Zoning RESIDENTIAL/CONDO
Rooms
Main Level Bedrooms 2
Interior
Hot Water Electric
Heating Central, Forced Air
Cooling Central A/C
Heat Source Electric
Laundry Washer In Unit, Dryer In Unit
Exterior
Parking Features Covered Parking, Underground
Garage Spaces 1.0
Amenities Available Club House, Common Grounds, Concierge, Elevator, Exercise Room, Extra Storage, Fitness Center, Game Room, Gated Community, Jog/Walk Path, Meeting Room, Party Room, Pool - Indoor, Pool - Outdoor, Racquet Ball, Reserved/Assigned Parking, Security, Tennis Courts
Water Access N
Accessibility Elevator
Attached Garage 1
Total Parking Spaces 1
Garage Y
Building
Story 1
Unit Features Hi-Rise 9+ Floors
Sewer Public Sewer
Water Public
Architectural Style Contemporary
Level or Stories 1
Additional Building Above Grade, Below Grade
New Construction N
Schools
School District Montgomery County Public Schools
Others
Pets Allowed Y
HOA Fee Include Common Area Maintenance,Ext Bldg Maint,Health Club,Lawn Maintenance,Management,Pool(s),Reserve Funds,Sauna,Security Gate,Sewer,Snow Removal,Trash,Water,Other
Senior Community No
Tax ID 160702884890
Ownership Condominium
Security Features 24 hour security,Desk in Lobby,Doorman,Security Gate
Horse Property N
Special Listing Condition Standard
Pets Allowed Size/Weight Restriction
Read Less

Bought with Cara Pearlman • Compass




